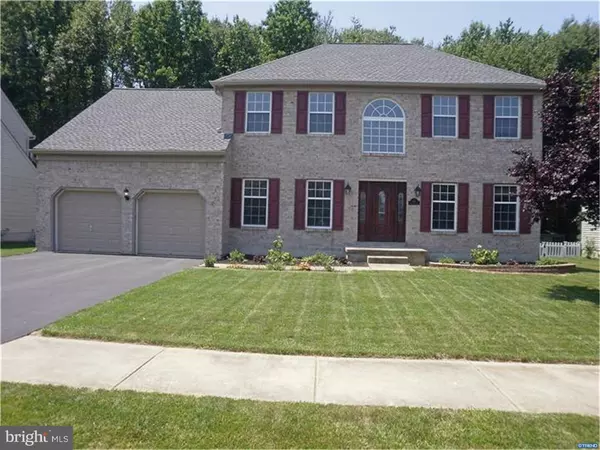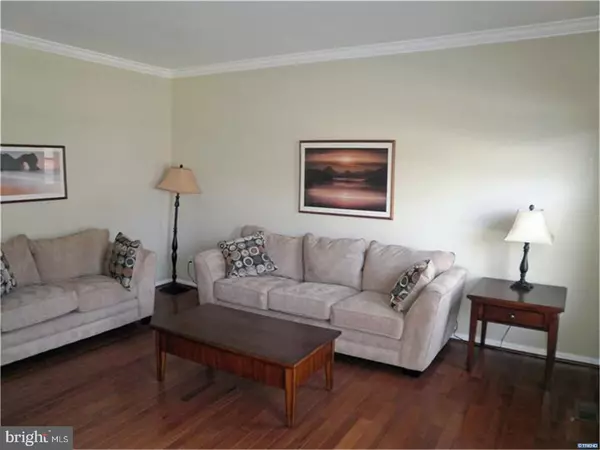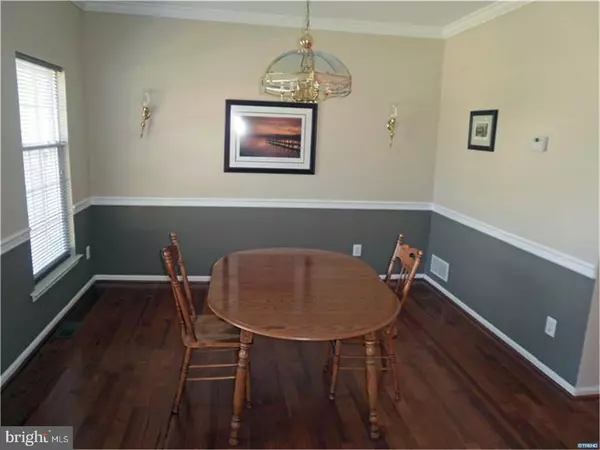For more information regarding the value of a property, please contact us for a free consultation.
414 POST OAK LN Newark, DE 19702
Want to know what your home might be worth? Contact us for a FREE valuation!

Our team is ready to help you sell your home for the highest possible price ASAP
Key Details
Sold Price $355,000
Property Type Single Family Home
Sub Type Detached
Listing Status Sold
Purchase Type For Sale
Square Footage 2,875 sqft
Price per Sqft $123
Subdivision Timber Farms
MLS Listing ID 1000066870
Sold Date 08/30/17
Style Colonial
Bedrooms 4
Full Baths 2
Half Baths 1
HOA Fees $13/ann
HOA Y/N Y
Abv Grd Liv Area 2,875
Originating Board TREND
Year Built 2001
Annual Tax Amount $3,490
Tax Year 2016
Lot Size 8,712 Sqft
Acres 0.2
Lot Dimensions 85.81 X 107.24
Property Description
Enter this gorgeous home with the updated front door into the two story hardwood foyer and you will appreciate the hardwood floors throughout the 1st floor. There is crown molding in the living & dining rooms & chair rail in the dining room. The large eat in kitchen features 42" cabinets, pantry, slider to the 24 x 16 rear deck & fenced yard; microwave range hood, tile back splash, & a half wall to the step down family room with vaulted ceilings and a fan. There is a gas fireplace in the family room, too. A first floor den & powder room is perfect for the home worker. The master suite features crown molding, fan, twin walk in closets, & a retreat. The master bath offers an oversized tub, double vanity, tile floor, & a shower stall. The remaining bedrooms feature ceiling fans, too. Updates include new roof w/1 layer 2016; updated gas tankless water heater; updated central air; 2 new garage door openers 2016; updated driveway 2013, & updated insulated siding 2016. This home backs to a treed open area and is ready for a fast possession.
Location
State DE
County New Castle
Area Newark/Glasgow (30905)
Zoning NC6.5
Rooms
Other Rooms Living Room, Dining Room, Primary Bedroom, Bedroom 2, Bedroom 3, Kitchen, Family Room, Bedroom 1, Laundry, Other
Basement Full
Interior
Interior Features Kitchen - Eat-In
Hot Water Natural Gas, Instant Hot Water
Heating Gas
Cooling Central A/C
Fireplaces Number 1
Fireplace Y
Heat Source Natural Gas
Laundry Main Floor
Exterior
Garage Spaces 5.0
Water Access N
Accessibility None
Total Parking Spaces 5
Garage N
Building
Story 2
Sewer Public Sewer
Water Public
Architectural Style Colonial
Level or Stories 2
Additional Building Above Grade
New Construction N
Schools
Middle Schools Kirk
High Schools Christiana
School District Christina
Others
HOA Fee Include Common Area Maintenance,Snow Removal
Senior Community No
Tax ID 09-034.10-048
Ownership Fee Simple
Read Less

Bought with Mia Burch • Long & Foster Real Estate, Inc.
GET MORE INFORMATION





