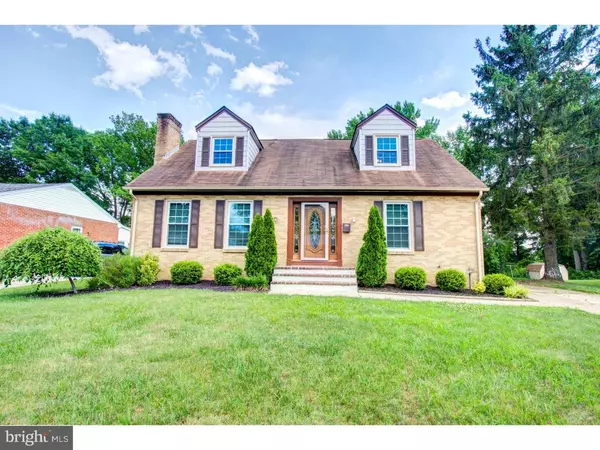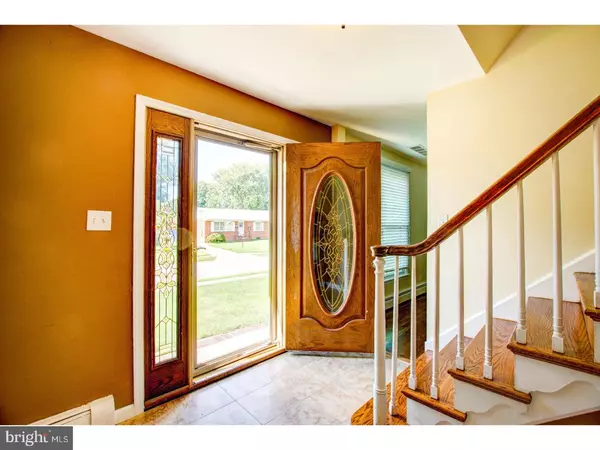For more information regarding the value of a property, please contact us for a free consultation.
119 CASIMIR DR New Castle, DE 19720
Want to know what your home might be worth? Contact us for a FREE valuation!

Our team is ready to help you sell your home for the highest possible price ASAP
Key Details
Sold Price $210,000
Property Type Single Family Home
Sub Type Detached
Listing Status Sold
Purchase Type For Sale
Square Footage 1,350 sqft
Price per Sqft $155
Subdivision Van Dyke Village
MLS Listing ID 1000066492
Sold Date 08/25/17
Style Cape Cod
Bedrooms 3
Full Baths 2
Half Baths 1
HOA Y/N N
Abv Grd Liv Area 1,350
Originating Board TREND
Year Built 1971
Annual Tax Amount $1,906
Tax Year 2016
Lot Size 9,583 Sqft
Acres 0.22
Lot Dimensions 70X127
Property Description
Beautifully renovated brick cape in the quiet community of Van Dyke Village. Home boasts gorgeous kitchen with maple cabinetry, granite counter tops, new stainless appliances and ceramic tile flooring. Recently refinished, gleaming hardwood floors on first and 2nd level, freshly painted throughout. Living room features wood burning fireplace. Dining room is bright and opens to kitchen. Master bath features ceramic tile floor and shower with tile surround. Two bedrooms upstairs with plenty of closet space and a renovated full bath with pedestal sink and ceramic tile flooring. Finished lower level with egress, and new carpet. Nicely landscaped with large rear yard. All new windows. Truly move in condition! Conveniently located to I95 and 295.
Location
State DE
County New Castle
Area New Castle/Red Lion/Del.City (30904)
Zoning 21R-1
Rooms
Other Rooms Living Room, Dining Room, Primary Bedroom, Bedroom 2, Kitchen, Family Room, Bedroom 1, Attic
Basement Full, Outside Entrance, Fully Finished
Interior
Interior Features Primary Bath(s), Ceiling Fan(s), Kitchen - Eat-In
Hot Water Natural Gas
Heating Gas, Forced Air
Cooling Central A/C
Flooring Wood, Fully Carpeted, Tile/Brick
Fireplaces Number 1
Equipment Oven - Self Cleaning, Dishwasher, Disposal, Energy Efficient Appliances, Built-In Microwave
Fireplace Y
Window Features Energy Efficient
Appliance Oven - Self Cleaning, Dishwasher, Disposal, Energy Efficient Appliances, Built-In Microwave
Heat Source Natural Gas
Laundry Main Floor
Exterior
Utilities Available Cable TV
Water Access N
Roof Type Shingle
Accessibility None
Garage N
Building
Lot Description Level, Front Yard, Rear Yard, SideYard(s)
Story 1.5
Sewer Public Sewer
Water Public
Architectural Style Cape Cod
Level or Stories 1.5
Additional Building Above Grade
New Construction N
Schools
Elementary Schools Castle Hills
Middle Schools Calvin R. Mccullough
High Schools William Penn
School District Colonial
Others
Senior Community No
Tax ID 21-007.00-050
Ownership Fee Simple
Read Less

Bought with Sharon L. Stewart • Empower Real Estate, LLC
GET MORE INFORMATION





