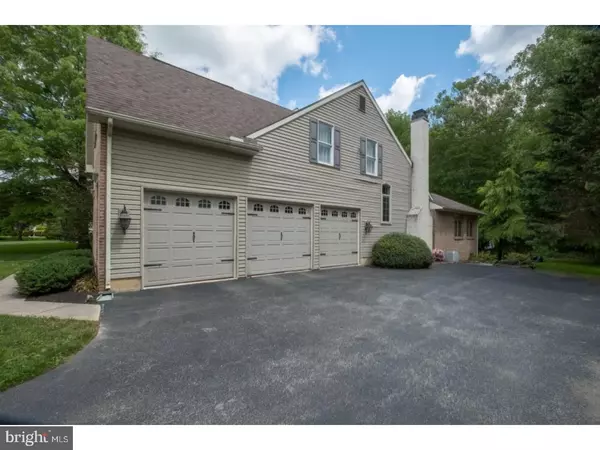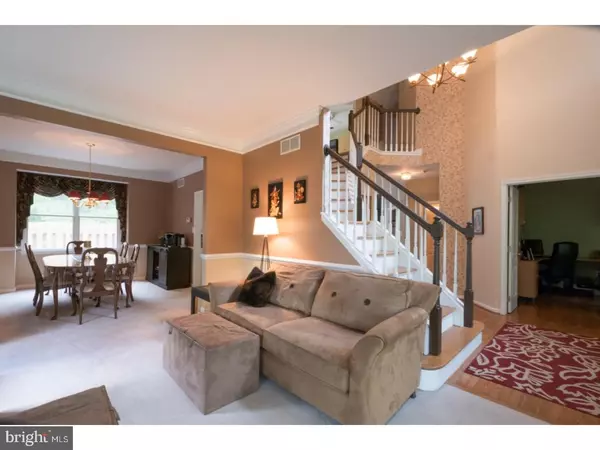For more information regarding the value of a property, please contact us for a free consultation.
10 BUCKTHORN CLOSE Newark, DE 19711
Want to know what your home might be worth? Contact us for a FREE valuation!

Our team is ready to help you sell your home for the highest possible price ASAP
Key Details
Sold Price $558,000
Property Type Single Family Home
Sub Type Detached
Listing Status Sold
Purchase Type For Sale
Square Footage 3,400 sqft
Price per Sqft $164
Subdivision Hitchens Farm
MLS Listing ID 1000065846
Sold Date 08/18/17
Style Colonial
Bedrooms 4
Full Baths 3
Half Baths 1
HOA Fees $16/ann
HOA Y/N Y
Abv Grd Liv Area 3,400
Originating Board TREND
Year Built 1995
Annual Tax Amount $4,982
Tax Year 2016
Lot Size 0.880 Acres
Acres 0.88
Lot Dimensions 76X350
Property Description
Excellent opportunity to own this gorgeous brick front and extended colonial in desirable suburban location! Private cul-de-sac and oversized wooden lot provide the perfect site for this all encompassing home that provides exceptional value. Center hall welcomes you and ushers you through the main living area. Hardwood floors give way to plush carpeting in the Family and Dining areas filled with natural light are both comfy & cozy. Kitchen offers classic white cabinetry topped with black granite finished with stainless steel appliance package and custom tile backsplash with inlay. Skylight in breakfast area overlooking sunken family room with raised brick hearth plus convenient rear stairs whisking you to the upper level. French doors lead to rear addition with tile flooring, custom entertainment wet bar setup with corian counters, mini fridge, dishwasher, back lit cabinetry and more. Knotty pine vaulted ceiling and full bathroom all with direct access to rear deck and in ground pool area. Second level provides 4 spacious bedrooms with hardwood flooring including the two middle rooms with custom built ins. Main bedroom has ensuite full 5 piece bathroom with shower stall, soaking tub, his/her sinks, tile flooring and more. Also provides a sitting area with nice carpeting. Full hall bathroom has double sinks and tile flooring. 3 car turned garage provides tons of storage as well as direct access to main floor mud/laundry facilities. Basement offers further living space potential and storage alike. Red Clay Consolidated School District with feeder pattern to North Star Elementary School. Make sure to put this on your tour!
Location
State DE
County New Castle
Area Newark/Glasgow (30905)
Zoning NC21
Rooms
Other Rooms Living Room, Dining Room, Primary Bedroom, Bedroom 2, Bedroom 3, Kitchen, Family Room, Bedroom 1, Laundry, Other, Attic
Basement Partial, Unfinished
Interior
Interior Features Primary Bath(s), Kitchen - Island, Butlers Pantry, Skylight(s), Ceiling Fan(s), WhirlPool/HotTub, Wet/Dry Bar, Stall Shower, Kitchen - Eat-In
Hot Water Natural Gas
Heating Gas, Forced Air
Cooling Central A/C
Flooring Wood, Fully Carpeted, Tile/Brick
Fireplaces Number 1
Fireplaces Type Brick
Equipment Built-In Range, Dishwasher, Refrigerator, Disposal, Built-In Microwave
Fireplace Y
Window Features Bay/Bow
Appliance Built-In Range, Dishwasher, Refrigerator, Disposal, Built-In Microwave
Heat Source Natural Gas
Laundry Main Floor
Exterior
Exterior Feature Deck(s), Patio(s), Porch(es)
Garage Spaces 6.0
Fence Other
Pool In Ground
Utilities Available Cable TV
Water Access N
Roof Type Pitched,Shingle
Accessibility None
Porch Deck(s), Patio(s), Porch(es)
Attached Garage 3
Total Parking Spaces 6
Garage Y
Building
Lot Description Cul-de-sac, Level, Trees/Wooded, Front Yard, Rear Yard, SideYard(s)
Story 2
Foundation Concrete Perimeter
Sewer Public Sewer
Water Public
Architectural Style Colonial
Level or Stories 2
Additional Building Above Grade
Structure Type Cathedral Ceilings,9'+ Ceilings
New Construction N
Schools
School District Red Clay Consolidated
Others
Senior Community No
Tax ID 08-017.40-109
Ownership Fee Simple
Acceptable Financing Conventional
Listing Terms Conventional
Financing Conventional
Read Less

Bought with Krisztina B Menzies • Patterson-Schwartz-Newark
GET MORE INFORMATION





