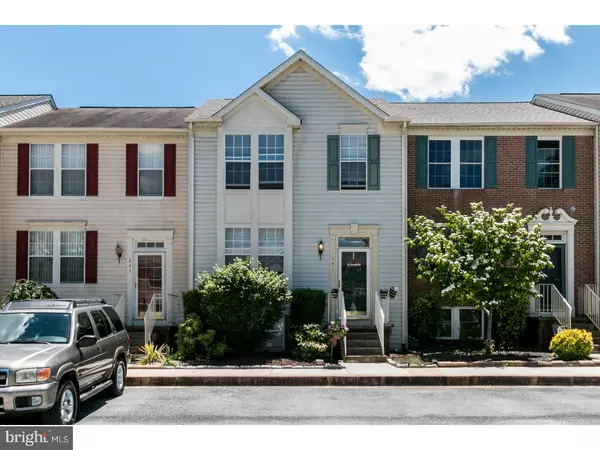For more information regarding the value of a property, please contact us for a free consultation.
245 JASMINE LN Newark, DE 19702
Want to know what your home might be worth? Contact us for a FREE valuation!

Our team is ready to help you sell your home for the highest possible price ASAP
Key Details
Sold Price $194,990
Property Type Townhouse
Sub Type Interior Row/Townhouse
Listing Status Sold
Purchase Type For Sale
Square Footage 1,550 sqft
Price per Sqft $125
Subdivision Perch Creek
MLS Listing ID 1000065474
Sold Date 07/21/17
Style Colonial
Bedrooms 3
Full Baths 1
Half Baths 1
HOA Fees $18/ann
HOA Y/N Y
Abv Grd Liv Area 1,550
Originating Board TREND
Year Built 1994
Annual Tax Amount $1,703
Tax Year 2016
Lot Size 2,178 Sqft
Acres 0.05
Lot Dimensions 20X115
Property Description
Popular Perch Creek community! Close to local shopping and restaurants. Easy access to Route 40/896 and I-95. This beautiful 3 Bedroom, 1.5 Bath Town home has many recent updates. New high efficiency gas Lennox heater/ac, roof replaced (July 2012), new front and storm door (2016), and rear Anderson slider (2016). Modern fixtures and freshly painted through out. The foyer has gleaming hardwood floor and leads to spacious living room. The open floor plan flows from living room to eat-in kitchen. The kitchen has hardwood flooring (2015), modern fixtures, center island, GE dishwasher (2016), and flat top stove(2011). Kitchen leads to rear deck with stairs to the rear fenced yard. The upper level has three decent bedrooms. The master suite has vaulted ceilings, ceiling fans and spacious walk in closet. The full bathroom has his/her sinks and tiled flooring. Family room in basement is a great play room or man's cave. Powder room on lower level is a plus. Separate laundry and storage area in the lower level. This one is move in ready and priced to sell. Call to show today. You won't be disappointed.
Location
State DE
County New Castle
Area Newark/Glasgow (30905)
Zoning NCTH
Rooms
Other Rooms Living Room, Primary Bedroom, Bedroom 2, Kitchen, Family Room, Bedroom 1, Laundry
Basement Full, Fully Finished
Interior
Interior Features Kitchen - Island, Ceiling Fan(s), Kitchen - Eat-In
Hot Water Natural Gas
Heating Gas, Forced Air
Cooling Central A/C
Flooring Wood, Fully Carpeted, Tile/Brick
Equipment Built-In Range, Dishwasher, Refrigerator, Energy Efficient Appliances, Built-In Microwave
Fireplace N
Appliance Built-In Range, Dishwasher, Refrigerator, Energy Efficient Appliances, Built-In Microwave
Heat Source Natural Gas
Laundry Basement
Exterior
Exterior Feature Deck(s)
Utilities Available Cable TV
Water Access N
Roof Type Shingle
Accessibility None
Porch Deck(s)
Garage N
Building
Lot Description Rear Yard
Story 2
Foundation Concrete Perimeter
Sewer Public Sewer
Water Public
Architectural Style Colonial
Level or Stories 2
Additional Building Above Grade
Structure Type 9'+ Ceilings
New Construction N
Schools
Elementary Schools Brader
Middle Schools Gauger-Cobbs
High Schools Glasgow
School District Christina
Others
Senior Community No
Tax ID 11-026.30-082
Ownership Fee Simple
Acceptable Financing Conventional, VA, FHA 203(b)
Listing Terms Conventional, VA, FHA 203(b)
Financing Conventional,VA,FHA 203(b)
Read Less

Bought with Mia Burch • Long & Foster Real Estate, Inc.
GET MORE INFORMATION





