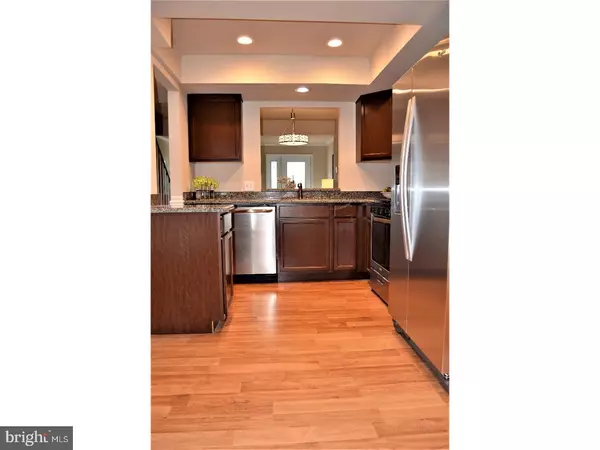For more information regarding the value of a property, please contact us for a free consultation.
106 LAKE ARROWHEAD CIR Bear, DE 19701
Want to know what your home might be worth? Contact us for a FREE valuation!

Our team is ready to help you sell your home for the highest possible price ASAP
Key Details
Sold Price $175,000
Property Type Townhouse
Sub Type Interior Row/Townhouse
Listing Status Sold
Purchase Type For Sale
Square Footage 1,275 sqft
Price per Sqft $137
Subdivision Becks Woods
MLS Listing ID 1000065278
Sold Date 08/18/17
Style Colonial
Bedrooms 2
Full Baths 2
Half Baths 1
HOA Y/N N
Abv Grd Liv Area 1,275
Originating Board TREND
Year Built 1990
Annual Tax Amount $1,709
Tax Year 2016
Lot Size 1,742 Sqft
Acres 0.04
Lot Dimensions 16X120
Property Description
First time home buyer alert! This 2 bedroom, 2.1 bathroom Townhouse is situated in an ideal location - situated on a quiet street and conveniently located to major routes! The main level presents dark flooring throughout, a gigantic living room with tons of natural light, renovated powder room & exquisite eat-in kitchen. The custom kitchen features ample dark cabinetry, new appliances, premium granite, appealing back splash & sliding glass doors leading out to the fenced in back yard! Upstairs you will find 2 well-sized bedrooms both with master en suites! All of this for 174,900! An additional 1% credit towards closing cost is available. In addition property qualifies for First Front Door 5k grant, Advantage 4 Grant, and a 8K SMAL. Ask for details.
Location
State DE
County New Castle
Area Newark/Glasgow (30905)
Zoning NCTH
Rooms
Other Rooms Living Room, Dining Room, Primary Bedroom, Kitchen, Family Room, Bedroom 1, Laundry
Basement Full, Fully Finished
Interior
Interior Features Kitchen - Eat-In
Hot Water Electric
Heating Electric, Forced Air
Cooling Central A/C
Fireplaces Number 1
Equipment Built-In Range, Commercial Range, Dishwasher, Refrigerator, Disposal, Energy Efficient Appliances, Built-In Microwave
Fireplace Y
Appliance Built-In Range, Commercial Range, Dishwasher, Refrigerator, Disposal, Energy Efficient Appliances, Built-In Microwave
Heat Source Electric
Laundry Lower Floor
Exterior
Water Access N
Accessibility None
Garage N
Building
Story 2
Sewer Public Sewer
Water Public
Architectural Style Colonial
Level or Stories 2
Additional Building Above Grade
New Construction N
Schools
School District Christina
Others
Senior Community No
Tax ID 11-023.20-251
Ownership Fee Simple
Acceptable Financing Conventional, VA, FHA 203(b)
Listing Terms Conventional, VA, FHA 203(b)
Financing Conventional,VA,FHA 203(b)
Read Less

Bought with Ross Weiner • RE/MAX Associates-Wilmington
GET MORE INFORMATION





