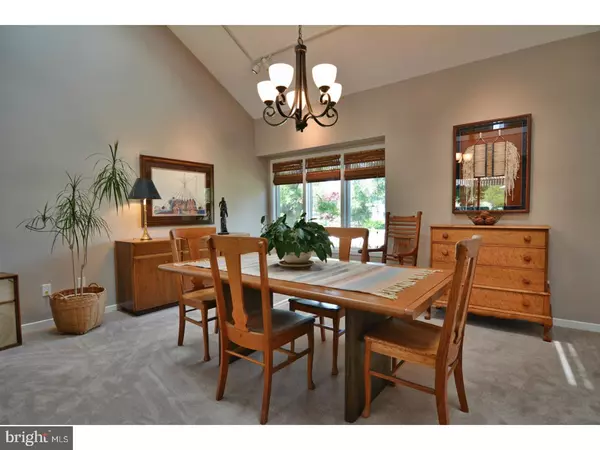For more information regarding the value of a property, please contact us for a free consultation.
39 HARRIS CIR Newark, DE 19711
Want to know what your home might be worth? Contact us for a FREE valuation!

Our team is ready to help you sell your home for the highest possible price ASAP
Key Details
Sold Price $420,000
Property Type Single Family Home
Sub Type Detached
Listing Status Sold
Purchase Type For Sale
Square Footage 2,350 sqft
Price per Sqft $178
Subdivision Yorktowne
MLS Listing ID 1000065286
Sold Date 07/28/17
Style Contemporary
Bedrooms 3
Full Baths 2
Half Baths 1
HOA Fees $8/ann
HOA Y/N Y
Abv Grd Liv Area 2,350
Originating Board TREND
Year Built 1986
Annual Tax Amount $3,867
Tax Year 2016
Lot Size 0.510 Acres
Acres 0.51
Lot Dimensions 85X260
Property Description
"Move in Ready", "Well Maintained" & "Pride of Ownership" may be very true when describing 39 Harris Circle. BUT to truly appreciate this impeccably maintained home, you must see it with your own eyes. This captivating 3 bedroom & 2.5 bath home is spotless from top to bottom. You will truly appreciate the hardwood flooring and the updated carpeting. There is a wood stove insert in the oversized family room for those cool evenings. Sunshine brightens the home with three rear sliders and two skylights. The granite ready kitchen offers KitchenAide stainless appliances. Just outside the master suite is an office/yoga/reading room for your pleasure. The master bedroom is very large and spacious. There is a double vanity in the master bath. The large walk in leads to an additional walk in closet for your storage convenience. The remaining two bedrooms are also very generous in size. The rear of the home features a two tier deck with awning. All of this located on a little over 1/2 acre of beautifully landscaped grounds.
Location
State DE
County New Castle
Area Newark/Glasgow (30905)
Zoning NC21
Rooms
Other Rooms Living Room, Dining Room, Primary Bedroom, Bedroom 2, Kitchen, Family Room, Bedroom 1, Laundry, Other
Basement Partial
Interior
Interior Features Primary Bath(s), Skylight(s), Ceiling Fan(s), Breakfast Area
Hot Water Propane
Heating Propane
Cooling Central A/C
Flooring Wood
Fireplaces Number 1
Equipment Dishwasher, Built-In Microwave
Fireplace Y
Appliance Dishwasher, Built-In Microwave
Heat Source Bottled Gas/Propane
Laundry Basement
Exterior
Exterior Feature Patio(s), Porch(es)
Garage Spaces 5.0
Roof Type Shingle
Accessibility None
Porch Patio(s), Porch(es)
Attached Garage 2
Total Parking Spaces 5
Garage Y
Building
Story 1.5
Sewer Public Sewer
Water Public
Architectural Style Contemporary
Level or Stories 1.5
Additional Building Above Grade
New Construction N
Schools
Elementary Schools North Star
Middle Schools Henry B. Du Pont
High Schools John Dickinson
School District Red Clay Consolidated
Others
Senior Community No
Tax ID 08-017.30-054
Ownership Fee Simple
Read Less

Bought with Daniel Logan • Patterson-Schwartz-Hockessin
GET MORE INFORMATION





