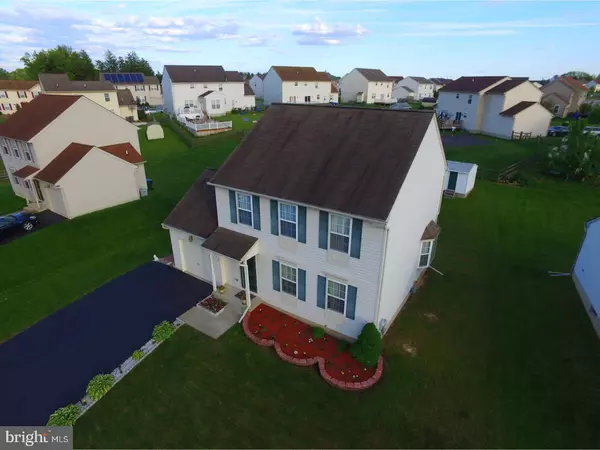For more information regarding the value of a property, please contact us for a free consultation.
1230 CANVASBACK DR New Castle, DE 19720
Want to know what your home might be worth? Contact us for a FREE valuation!

Our team is ready to help you sell your home for the highest possible price ASAP
Key Details
Sold Price $250,000
Property Type Single Family Home
Sub Type Detached
Listing Status Sold
Purchase Type For Sale
Subdivision Mallard Pointe
MLS Listing ID 1000064846
Sold Date 08/30/17
Style Colonial
Bedrooms 3
Full Baths 2
Half Baths 1
HOA Fees $19/ann
HOA Y/N Y
Originating Board TREND
Year Built 2004
Annual Tax Amount $1,858
Tax Year 2016
Lot Size 8,712 Sqft
Acres 0.2
Lot Dimensions 85X120
Property Description
***Bring All Offers***Motivated Seller****Welcome to 1230 Canvasback Drive! Exquisitely maintained 3 bedroom, 2.5 bath single Colonial in Mallard Pointe with one car garage, fireplace and finished basement just to name a few of this home's features! Beautiful hardwood floors throughout! Custom designed wooden steps lead to second floor. Upgraded kitchen boasts granite counter tops, a gorgeous back splash and a fantastic, like no other granite and marble floor. Upgraded first floor powder room includes granite vanity top, a glass vessel water fall faucet with matching glass sink and the perfect complementing lighting fixtures. Extra large bedrooms on the 2nd floor fit furniture of almost every size. Finished basement provides even more living space and is made even more cozy with the home's fireplace. Paved walkway from driveway brings you directly to back yard with large deck. Both are perfect for outdoor entertaining! There is even a front porch. Over sized shed, bar in basement and washer, dryer & refrigerator all stay.
Location
State DE
County New Castle
Area New Castle/Red Lion/Del.City (30904)
Zoning NC21
Rooms
Other Rooms Living Room, Dining Room, Primary Bedroom, Bedroom 2, Kitchen, Family Room, Bedroom 1, Laundry
Basement Full
Interior
Interior Features Primary Bath(s), Kitchen - Island, Kitchen - Eat-In
Hot Water Natural Gas
Heating Gas, Forced Air
Cooling Central A/C
Flooring Wood, Marble
Fireplaces Number 1
Fireplaces Type Gas/Propane
Equipment Dishwasher
Fireplace Y
Window Features Bay/Bow
Appliance Dishwasher
Heat Source Natural Gas
Laundry Main Floor
Exterior
Exterior Feature Deck(s), Porch(es)
Garage Spaces 3.0
Utilities Available Cable TV
Water Access N
Roof Type Pitched,Shingle
Accessibility None
Porch Deck(s), Porch(es)
Attached Garage 1
Total Parking Spaces 3
Garage Y
Building
Lot Description Level, Open, Front Yard, Rear Yard, SideYard(s)
Story 2
Sewer Public Sewer
Water Public
Architectural Style Colonial
Level or Stories 2
Additional Building Shed
New Construction N
Schools
School District Colonial
Others
HOA Fee Include Common Area Maintenance
Senior Community No
Tax ID 10-034.40-265
Ownership Fee Simple
Acceptable Financing Conventional, VA, FHA 203(b)
Listing Terms Conventional, VA, FHA 203(b)
Financing Conventional,VA,FHA 203(b)
Read Less

Bought with Irene Radziewicz • Delaware Valley Realtors
GET MORE INFORMATION





