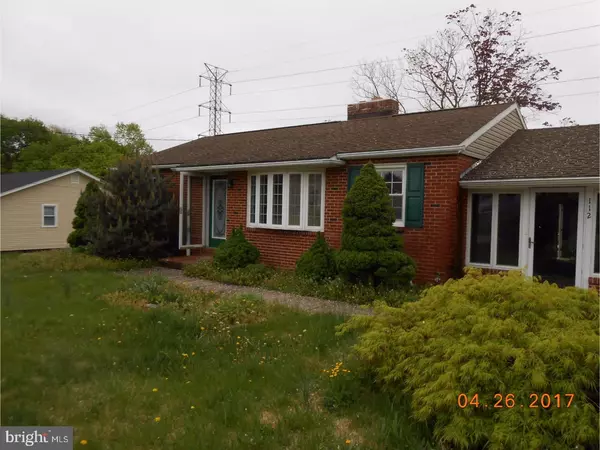For more information regarding the value of a property, please contact us for a free consultation.
112 GLEN BERNE DR Wilmington, DE 19804
Want to know what your home might be worth? Contact us for a FREE valuation!

Our team is ready to help you sell your home for the highest possible price ASAP
Key Details
Sold Price $266,000
Property Type Single Family Home
Sub Type Detached
Listing Status Sold
Purchase Type For Sale
Square Footage 2,650 sqft
Price per Sqft $100
Subdivision Glen Berne Estates
MLS Listing ID 1000064056
Sold Date 07/18/17
Style Ranch/Rambler
Bedrooms 4
Full Baths 3
HOA Y/N N
Abv Grd Liv Area 1,850
Originating Board TREND
Year Built 1955
Annual Tax Amount $2,441
Tax Year 2016
Lot Size 0.390 Acres
Acres 0.39
Lot Dimensions 100X170
Property Description
Wonderfully renovated home with in-law suite. Unique home with many current renovations. Was a basic 3 bedroom ranch with full finished basement with bar, laundry room, gather space, full bath with shower stall, and large great room, all this with outside entrance via a enclosed walk out staircase. Breezeway that can be used year round and 2 car garage. Added behind the garage is a 1 bedroom suite with kitchen, nice sized bedroom, sitting area walk in closet and access to the covered rear porch and breezeway. Roll in shower, over sized doors and tall ceilings dual french doors. Home was just renovated and this is just a few of the great improvements- main home hardwoods floors refinished, newer high quality windows, fresh paint every where, new kitchen and kitchenette with granite counters, ceiling fans, HVAC systems appear to be like new, 2 separate systems, water heater like new, tiled kitchen floor. Rear of the home offers a nice sized covered porch over looking the pool and large rear yard. Home offers nearly all brick exterior construction, good sized 2 car garage. Kidney shaped in-ground pool with some custom touches like a stone jumping platform, large stone accents, as pool house/shed for recreation and storage uses. It will be a super cool spot in the heat of the summer. This home has to be seen and it will either be just the ticket or won't work but it is truly one of and kind and unique in many ways.
Location
State DE
County New Castle
Area Elsmere/Newport/Pike Creek (30903)
Zoning NC15
Direction East
Rooms
Other Rooms Living Room, Dining Room, Primary Bedroom, Bedroom 2, Bedroom 3, Kitchen, Family Room, Bedroom 1, In-Law/auPair/Suite, Laundry, Other
Basement Full
Interior
Interior Features Kitchen - Eat-In
Hot Water Natural Gas
Heating Heat Pump - Electric BackUp, Forced Air
Cooling Central A/C
Flooring Wood
Fireplaces Number 2
Fireplaces Type Brick
Equipment Dishwasher
Fireplace Y
Appliance Dishwasher
Laundry Basement
Exterior
Exterior Feature Patio(s), Porch(es), Breezeway
Garage Spaces 2.0
Pool In Ground
Water Access N
Roof Type Shingle
Accessibility Mobility Improvements
Porch Patio(s), Porch(es), Breezeway
Attached Garage 2
Total Parking Spaces 2
Garage Y
Building
Story 1
Foundation Brick/Mortar
Sewer Public Sewer
Water Public
Architectural Style Ranch/Rambler
Level or Stories 1
Additional Building Above Grade, Below Grade, Shed
New Construction N
Schools
Elementary Schools Anna P. Mote
Middle Schools Stanton
High Schools John Dickinson
School District Red Clay Consolidated
Others
Senior Community No
Tax ID 07-041.40-026
Ownership Fee Simple
Read Less

Bought with Christopher Pataki • BHHS Fox & Roach - Hockessin
GET MORE INFORMATION





