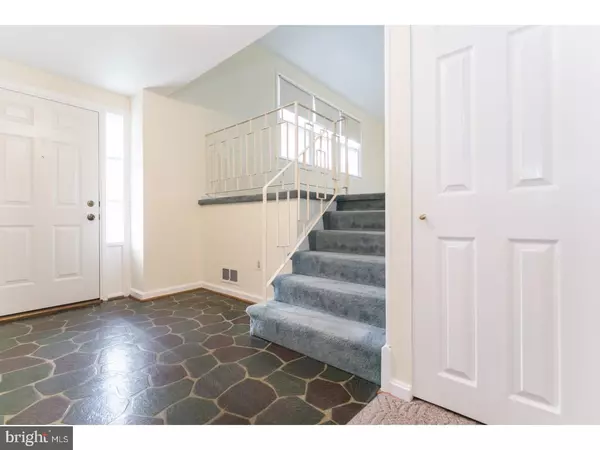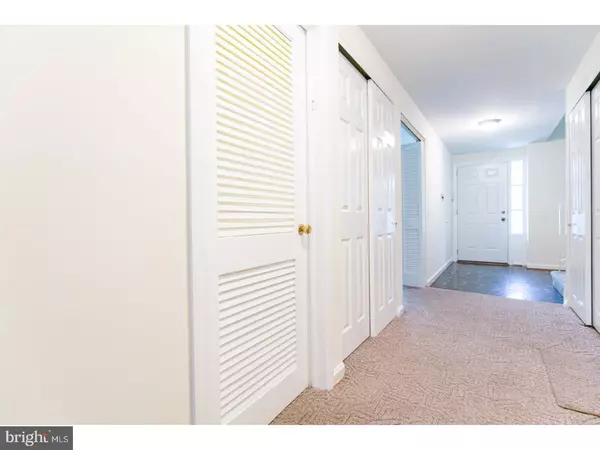For more information regarding the value of a property, please contact us for a free consultation.
2210 JAMAICA DR Wilmington, DE 19810
Want to know what your home might be worth? Contact us for a FREE valuation!

Our team is ready to help you sell your home for the highest possible price ASAP
Key Details
Sold Price $275,000
Property Type Single Family Home
Sub Type Detached
Listing Status Sold
Purchase Type For Sale
Square Footage 2,050 sqft
Price per Sqft $134
Subdivision Holiday Hills
MLS Listing ID 1000064016
Sold Date 07/18/17
Style Traditional,Split Level
Bedrooms 4
Full Baths 2
Half Baths 1
HOA Fees $1/ann
HOA Y/N Y
Abv Grd Liv Area 2,050
Originating Board TREND
Year Built 1960
Annual Tax Amount $2,422
Tax Year 2016
Lot Size 10,019 Sqft
Acres 0.23
Lot Dimensions 80X125
Property Description
Schedule your tour today of this spacious home with many impressive features for you to enjoy. Unique yet traditional, this welcoming home is exactly what you are looking for. Enter in through the inviting foyer with a decorative stone tile floor and immediately notice the two spacious closets here for you to put to good use. The generously sized family room is located right off of the hallway. Here you can enjoy a triple window with bench seating and plenty of wall and floor space for you to arrange your furnishings and d cor however you wish. With so much space and natural sunlight, this room is perfect for both relaxing and hosting parties. Continue down the hall and be pleased to find a private laundry room with handy built-in shelving and storage. This room conveniently accesses the one-car garage. Other features of this level include the powder room and back porch that you will surely fall in love with. This room has walls of windows and is the perfect space for bringing the outdoors in! Continue into the whimsical backyard where you will find a handy shed for storage, deck area and a peaceful manmade pond with an adorable walkover feature. The main living level of this home features the kitchen, dining room and living room. There are two accesses to this level from the lower level which is surely a feature you will appreciate. The eat-in kitchen hosts a bright double window, gorgeous chair rail, ceiling fan and ample cabinet and counter space. The dining area also has a cheery double window and fabulous moldings that add a nice touch to this traditional room. The grand living room can be accessed from the dining room through a double wide doorway. Here you will find vaulted ceilings, a triple window that floods the space with fabulous natural lighting and a decorative mantle. The floor plan on this level is just perfect for entertaining. Walk upstairs to find all four generously sized bedrooms with beautiful hardwood floors, roomy closets, ceiling fans and bright windows. The master bedroom hosts three closets for your ultimate comfort and convenience and even has its very own master bathroom with a stall shower with glass enclosure. Also located on this living level is another full bathroom with a porcelain tub with a tile shower surround and a very useful double closet with handy built-in shelving. Find everything you need and more in this beautiful home conveniently located on a quiet street in popular North Wilmington. What are you waiting for?
Location
State DE
County New Castle
Area Brandywine (30901)
Zoning NC10
Rooms
Other Rooms Living Room, Dining Room, Primary Bedroom, Bedroom 2, Bedroom 3, Kitchen, Family Room, Bedroom 1, Other, Attic
Basement Partial
Interior
Interior Features Primary Bath(s), Ceiling Fan(s), Stall Shower, Kitchen - Eat-In
Hot Water Natural Gas
Heating Gas, Forced Air
Cooling Central A/C
Flooring Wood, Fully Carpeted, Vinyl, Tile/Brick
Equipment Built-In Range, Dishwasher
Fireplace N
Appliance Built-In Range, Dishwasher
Heat Source Natural Gas
Laundry Lower Floor
Exterior
Exterior Feature Deck(s), Porch(es)
Garage Spaces 4.0
Utilities Available Cable TV
Water Access N
Roof Type Pitched,Shingle
Accessibility None
Porch Deck(s), Porch(es)
Attached Garage 1
Total Parking Spaces 4
Garage Y
Building
Lot Description Level, Front Yard, Rear Yard, SideYard(s)
Story Other
Sewer Public Sewer
Water Public
Architectural Style Traditional, Split Level
Level or Stories Other
Additional Building Above Grade
Structure Type Cathedral Ceilings
New Construction N
Schools
School District Brandywine
Others
Senior Community No
Tax ID 06-045.00-009
Ownership Fee Simple
Acceptable Financing Conventional, VA, FHA 203(b)
Listing Terms Conventional, VA, FHA 203(b)
Financing Conventional,VA,FHA 203(b)
Read Less

Bought with Kenneth Van Every • Keller Williams Realty Wilmington
GET MORE INFORMATION





