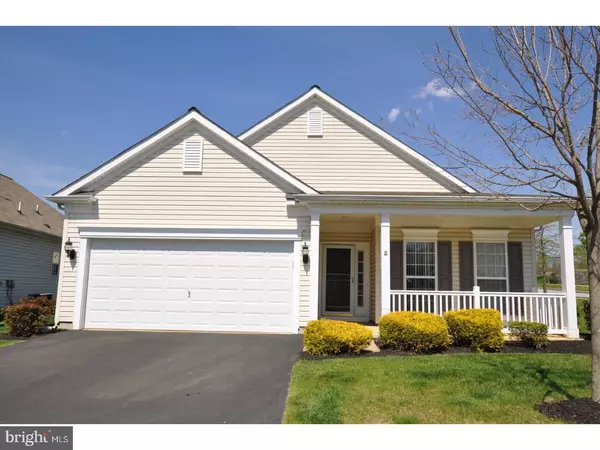For more information regarding the value of a property, please contact us for a free consultation.
7 COMPASS ROSE WAY Newark, DE 19702
Want to know what your home might be worth? Contact us for a FREE valuation!

Our team is ready to help you sell your home for the highest possible price ASAP
Key Details
Sold Price $285,000
Property Type Single Family Home
Sub Type Detached
Listing Status Sold
Purchase Type For Sale
Square Footage 1,475 sqft
Price per Sqft $193
Subdivision Traditions At Christiana
MLS Listing ID 1000063868
Sold Date 06/01/17
Style Ranch/Rambler
Bedrooms 2
Full Baths 2
HOA Fees $198/mo
HOA Y/N Y
Abv Grd Liv Area 1,475
Originating Board TREND
Year Built 2008
Annual Tax Amount $2,274
Tax Year 2016
Lot Size 7,405 Sqft
Acres 0.17
Lot Dimensions 7405
Property Description
Pristine and gorgeous all in a Gold Star community! Pride in ownership shows throughout this well maintained home, situated on a corner lot. Gleaming hardwood floors, cathedral ceilings, a gorgeous kitchen with stunning 42" cherry cabinets, granite countertops and energy efficient stainless steel appliances. Very light and open with lots of natural sunlight and neutral colors throughout. The Bay Window in the formal dining room fills the room with natural light. One of the many upgrades includes the cherry cabinets throughout the home. The master suite is complete with a full bath and walk-in closet. The second bedroom has a private entry into the second full bathroom. This is a very active community and well sought after for it's many amenities and location. The club house and in-ground pool add another dimension to your leisure time, in the community of Traditions at Christiana. This 55 Plus community is convenient to many restaurants, the Christiana Mall, major Medical Facilities and I-95 making for easy access to Baltimore, Philadelphia, New Jersey and Delaware Beaches.
Location
State DE
County New Castle
Area Newark/Glasgow (30905)
Zoning ST
Rooms
Other Rooms Living Room, Dining Room, Primary Bedroom, Kitchen, Bedroom 1
Interior
Interior Features Primary Bath(s), Butlers Pantry, Ceiling Fan(s), Kitchen - Eat-In
Hot Water Natural Gas
Heating Gas, Forced Air
Cooling Central A/C
Flooring Wood
Equipment Dishwasher, Disposal
Fireplace N
Window Features Bay/Bow
Appliance Dishwasher, Disposal
Heat Source Natural Gas
Laundry Main Floor
Exterior
Exterior Feature Porch(es)
Parking Features Inside Access, Garage Door Opener
Garage Spaces 4.0
Utilities Available Cable TV
Water Access N
Roof Type Shingle
Accessibility None
Porch Porch(es)
Attached Garage 2
Total Parking Spaces 4
Garage Y
Building
Lot Description Corner, Open, Front Yard
Story 1
Sewer Public Sewer
Water Public
Architectural Style Ranch/Rambler
Level or Stories 1
Additional Building Above Grade
Structure Type 9'+ Ceilings
New Construction N
Schools
School District Christina
Others
HOA Fee Include Common Area Maintenance,Lawn Maintenance
Senior Community Yes
Tax ID 09-029.40-031
Ownership Fee Simple
Read Less

Bought with Janet L Ulshafer • Patterson-Schwartz-Newark
GET MORE INFORMATION





