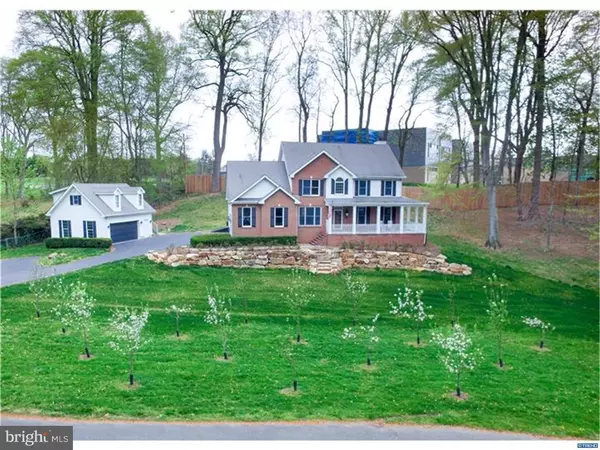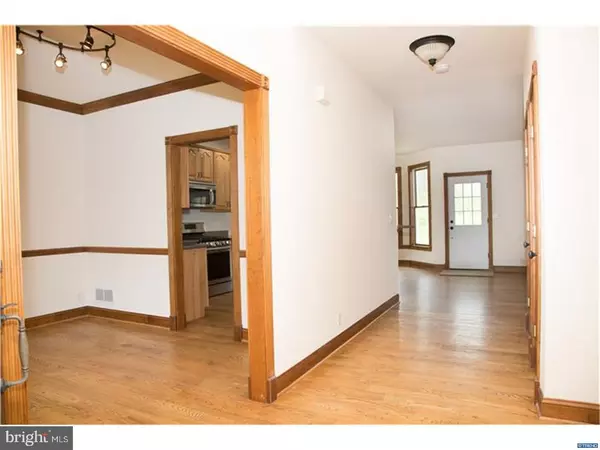For more information regarding the value of a property, please contact us for a free consultation.
3818 VALLEY BROOK DR Wilmington, DE 19808
Want to know what your home might be worth? Contact us for a FREE valuation!

Our team is ready to help you sell your home for the highest possible price ASAP
Key Details
Sold Price $535,000
Property Type Single Family Home
Sub Type Detached
Listing Status Sold
Purchase Type For Sale
Square Footage 3,050 sqft
Price per Sqft $175
Subdivision Oakwood Hills
MLS Listing ID 1000063764
Sold Date 06/09/17
Style Colonial
Bedrooms 5
Full Baths 3
HOA Y/N N
Abv Grd Liv Area 3,050
Originating Board TREND
Year Built 2002
Annual Tax Amount $4,829
Tax Year 2016
Lot Size 0.860 Acres
Acres 0.86
Lot Dimensions 181 X 209
Property Description
You will be impressed at the quality and warmth as soon as you step inside the front door of this classic colonial style home! You will love the location within small wooded culdesac setting! 9-foot ceilings, beautiful random width hardwood floors, fluted stained trim casing and solid wood panelled doors abound! You will find a formal dining room and living room flanking the grand entry foyer and as you walk through the center hall you are greeted by a huge family room with a brick fireplace that is open to a handsome corian kitchen with stainless steel appliances! There is also an additional bedroom or study on the main level with a full bath in the hallway. Upstairs you will find new neutral carpeting throughout with four spacious bedrooms and closet space galore! The owner's suite offers a huge walk-in closet with organizers and a full bath with double sink vanity, a big shower stall and a jetted jacuzzi tub! Back down to the basement you will find high ceilings, a rough in for a full bath and an outside bilco door entrance. A nice low maintenance composite deck is at the rear and the huge bonus is a detached 2-car garage with HVAC and a large finished space above that you could find all kinds of uses for! Location, quality, flexibility! A great place to call home!
Location
State DE
County New Castle
Area Elsmere/Newport/Pike Creek (30903)
Zoning RES
Direction South
Rooms
Other Rooms Living Room, Dining Room, Primary Bedroom, Bedroom 2, Bedroom 3, Kitchen, Family Room, Bedroom 1, Laundry, Other, Attic
Basement Full, Unfinished, Outside Entrance
Interior
Interior Features Primary Bath(s), Butlers Pantry, Ceiling Fan(s), Water Treat System, Kitchen - Eat-In
Hot Water Natural Gas
Heating Gas, Forced Air
Cooling Central A/C
Flooring Wood, Fully Carpeted
Fireplaces Number 1
Fireplaces Type Brick
Equipment Built-In Range, Dishwasher, Disposal, Energy Efficient Appliances
Fireplace Y
Window Features Energy Efficient
Appliance Built-In Range, Dishwasher, Disposal, Energy Efficient Appliances
Heat Source Natural Gas
Laundry Upper Floor
Exterior
Exterior Feature Deck(s)
Parking Features Inside Access, Garage Door Opener
Garage Spaces 7.0
Utilities Available Cable TV
Water Access N
Roof Type Pitched,Shingle
Accessibility None
Porch Deck(s)
Total Parking Spaces 7
Garage Y
Building
Lot Description Level, Sloping
Story 2
Foundation Brick/Mortar
Sewer On Site Septic
Water Well
Architectural Style Colonial
Level or Stories 2
Additional Building Above Grade
Structure Type 9'+ Ceilings
New Construction N
Schools
Elementary Schools Cooke
Middle Schools Henry B. Du Pont
High Schools Thomas Mckean
School District Red Clay Consolidated
Others
Senior Community No
Tax ID 08-019.40 006
Ownership Fee Simple
Security Features Security System
Acceptable Financing Conventional, VA
Listing Terms Conventional, VA
Financing Conventional,VA
Read Less

Bought with E. Craig Scott • Patterson-Schwartz-Newark
GET MORE INFORMATION





