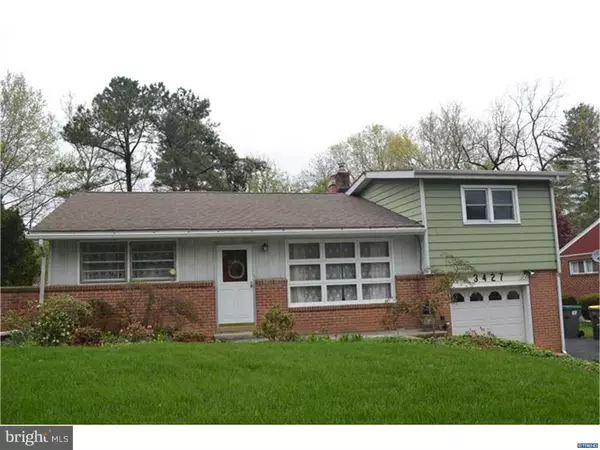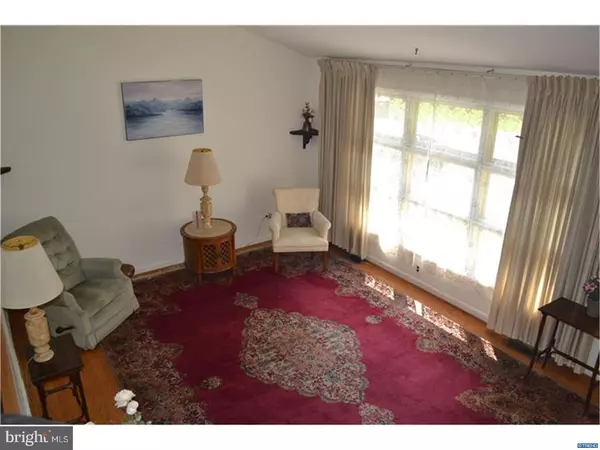For more information regarding the value of a property, please contact us for a free consultation.
3427 FAULKLAND RD Wilmington, DE 19808
Want to know what your home might be worth? Contact us for a FREE valuation!

Our team is ready to help you sell your home for the highest possible price ASAP
Key Details
Sold Price $210,000
Property Type Single Family Home
Sub Type Detached
Listing Status Sold
Purchase Type For Sale
Square Footage 1,550 sqft
Price per Sqft $135
Subdivision Hyde Park
MLS Listing ID 1000064308
Sold Date 07/20/17
Style Traditional,Split Level
Bedrooms 3
Full Baths 2
HOA Fees $1/ann
HOA Y/N Y
Abv Grd Liv Area 1,550
Originating Board TREND
Year Built 1954
Annual Tax Amount $1,711
Tax Year 2016
Lot Size 10,019 Sqft
Acres 0.23
Lot Dimensions 80 X 125
Property Description
This home is located in the Brandywine Springs School K-5 attendance zone, and within minutes of Delcastle and Brandywine Springs parks. Hardwood floors greet you when you enter the home in the main living and dining areas, and throughout the upstair bedrooms. The living room has a vaulted ceiling, and wide front window. Upstairs you'll find three (3) bedrooms and one bath with a new sink. From the eat-in kitchen, go downstairs to a family room, and you'll also find the utility room and a second bath. Step out of the family room into a sunroom. Exiting the back of the home, you have the woodlands of Hyde Park making it a great place to enjoy nature.
Location
State DE
County New Castle
Area Elsmere/Newport/Pike Creek (30903)
Zoning NC6.5
Rooms
Other Rooms Living Room, Dining Room, Primary Bedroom, Bedroom 2, Kitchen, Family Room, Bedroom 1, Laundry, Other, Attic
Interior
Interior Features Ceiling Fan(s), Stall Shower, Kitchen - Eat-In
Hot Water Electric
Heating Oil, Programmable Thermostat
Cooling Central A/C
Flooring Wood
Fireplaces Number 1
Equipment Cooktop, Oven - Double
Fireplace Y
Window Features Bay/Bow,Replacement
Appliance Cooktop, Oven - Double
Heat Source Oil
Laundry Lower Floor
Exterior
Exterior Feature Porch(es)
Parking Features Inside Access
Garage Spaces 4.0
Utilities Available Cable TV
Water Access N
Roof Type Pitched,Shingle
Accessibility None
Porch Porch(es)
Attached Garage 1
Total Parking Spaces 4
Garage Y
Building
Lot Description Front Yard, Rear Yard
Story Other
Foundation Brick/Mortar
Sewer Public Sewer
Water Public
Architectural Style Traditional, Split Level
Level or Stories Other
Additional Building Above Grade
Structure Type 9'+ Ceilings
New Construction N
Schools
Elementary Schools Brandywine Springs School
Middle Schools Skyline
High Schools Thomas Mckean
School District Red Clay Consolidated
Others
Senior Community No
Tax ID 0803240012
Ownership Fee Simple
Acceptable Financing Conventional
Listing Terms Conventional
Financing Conventional
Read Less

Bought with Jeffrey L Sammons • Patterson-Schwartz-Hockessin
GET MORE INFORMATION





