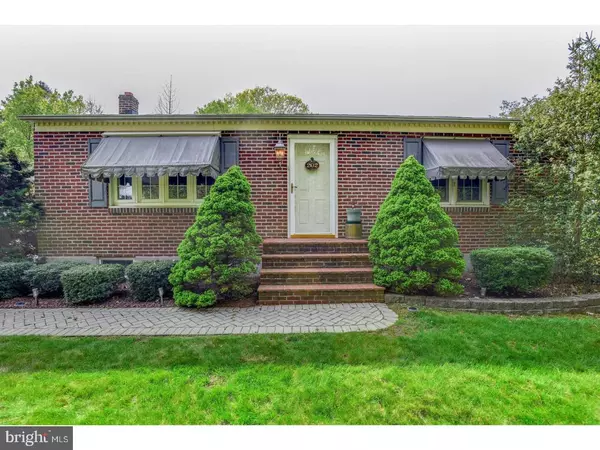For more information regarding the value of a property, please contact us for a free consultation.
202 WARDEL RD Wilmington, DE 19804
Want to know what your home might be worth? Contact us for a FREE valuation!

Our team is ready to help you sell your home for the highest possible price ASAP
Key Details
Sold Price $230,000
Property Type Single Family Home
Sub Type Detached
Listing Status Sold
Purchase Type For Sale
Square Footage 1,825 sqft
Price per Sqft $126
Subdivision Glen Berne Estates
MLS Listing ID 1000064230
Sold Date 06/20/17
Style Ranch/Rambler
Bedrooms 3
Full Baths 2
Half Baths 1
HOA Y/N N
Abv Grd Liv Area 1,825
Originating Board TREND
Year Built 1955
Annual Tax Amount $1,955
Tax Year 2016
Lot Size 0.410 Acres
Acres 0.41
Lot Dimensions 100X170
Property Description
Beautifully Maintained Ranch in Popular Glen Berne Estates. This 2 bedroom, 2.1 bath home sits on almost a 1/2 acre lot. The rear yard is fenced and features 2 large sheds and a beautiful pond stocked with Koi fish. A rear deck and patio are also part of this tranquil setting. The interior features a breezeway that is between the 2 car garage and kitchen. The eat-in kitchen has a tile floor and a bay window overlooking the rear yard. The living room has wood floors, a large bay window and crown molding. The main level includes 2 bedrooms and 2 full baths. The owner suite features a large luxury, full bath (Bath size 16 x 15 addition) with jacuzzi tub, shower stall, large vanity and cathedral ceiling. There is a walk up attic for easy storage. The lower level is partially finished with a large room and powder room, it is currently being used as a 3rd bedroom but could also be used as a den. The basement also features plenty of storage space. This home is worth a look and has a lot to offer in a great location.
Location
State DE
County New Castle
Area Elsmere/Newport/Pike Creek (30903)
Zoning NC15
Rooms
Other Rooms Living Room, Primary Bedroom, Bedroom 2, Kitchen, Bedroom 1, Other, Attic
Basement Full
Interior
Interior Features Primary Bath(s), Ceiling Fan(s), Kitchen - Eat-In
Hot Water Natural Gas
Heating Gas, Forced Air
Cooling Central A/C
Flooring Wood, Fully Carpeted, Tile/Brick
Equipment Dishwasher
Fireplace N
Appliance Dishwasher
Heat Source Natural Gas
Laundry Basement
Exterior
Exterior Feature Deck(s), Patio(s), Breezeway
Garage Spaces 5.0
Fence Other
Water Access N
Roof Type Shingle
Accessibility None
Porch Deck(s), Patio(s), Breezeway
Attached Garage 2
Total Parking Spaces 5
Garage Y
Building
Story 1
Sewer Public Sewer
Water Public
Architectural Style Ranch/Rambler
Level or Stories 1
Additional Building Above Grade, Shed
New Construction N
Schools
School District Red Clay Consolidated
Others
Senior Community No
Tax ID 07-041.40-059
Ownership Fee Simple
Security Features Security System
Acceptable Financing Conventional, VA, FHA 203(b)
Listing Terms Conventional, VA, FHA 203(b)
Financing Conventional,VA,FHA 203(b)
Read Less

Bought with Salvatore D DiBenedetto • Patterson-Schwartz-Hockessin
GET MORE INFORMATION





