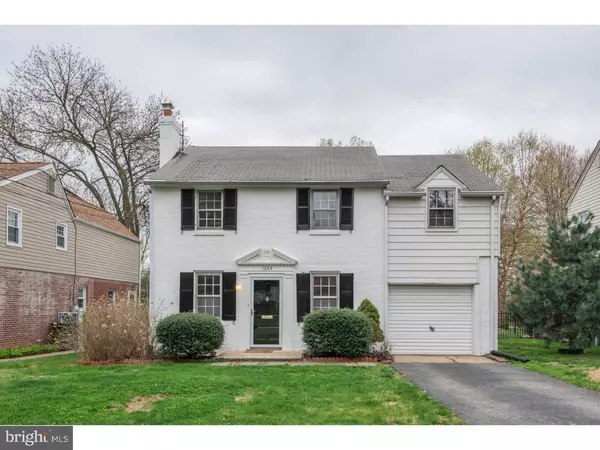For more information regarding the value of a property, please contact us for a free consultation.
1202 HILLSIDE RD Wilmington, DE 19809
Want to know what your home might be worth? Contact us for a FREE valuation!

Our team is ready to help you sell your home for the highest possible price ASAP
Key Details
Sold Price $220,500
Property Type Single Family Home
Sub Type Detached
Listing Status Sold
Purchase Type For Sale
Square Footage 1,700 sqft
Price per Sqft $129
Subdivision Holly Oak Terrace
MLS Listing ID 1000063762
Sold Date 06/16/17
Style Colonial
Bedrooms 3
Full Baths 1
Half Baths 1
HOA Y/N N
Abv Grd Liv Area 1,700
Originating Board TREND
Year Built 1940
Annual Tax Amount $1,653
Tax Year 2016
Lot Size 5,227 Sqft
Acres 0.12
Lot Dimensions 50X100
Property Description
Beautifully maintained three bedroom, one and a half bathroom brick home full of charm and character located on quiet street. Features of this two-story Colonial include an inviting fireside living room, spacious master bedroom and a sunroom overlooking the private backyard. Mature plantings and black shutters compliment the crisp white exterior of this home. Step inside onto hardwood flooring that continues into the dining room and bedrooms. Entertain around the cozy fireplace in the living room complete with rich wood trim and large sun-filled windows. Continue into the adjacent formal dining room, featuring a decorative chair rail, perfect for hosting! Prepare meals in the bright kitchen complete with updated appliances and plenty of cabinetry and counter space. Relax or entertain in the inviting sunroom offering a peaceful view of the backyard. Sliding glass doors lead onto the brick patio perfect for outdoor dining and grilling while enjoying the private backyard full of mature trees. Back inside, the second level of this home features a spacious master bedroom full of natural light and ample closet space. Two additional bedrooms, one with a ceiling fan, provide plenty of room for guests. A private sitting area and stylish black and white tiled bathroom complete the second level. The lower level of this home is the perfect place to store all of the extras. Recent updates include a new gas furnace (2015). Enjoy all this community has to offer, including nearby Bellevue State Park, from this wonderful home!
Location
State DE
County New Castle
Area Brandywine (30901)
Zoning NC5
Rooms
Other Rooms Living Room, Dining Room, Primary Bedroom, Bedroom 2, Kitchen, Bedroom 1, Other, Attic
Basement Full, Unfinished
Interior
Interior Features Attic/House Fan
Hot Water Electric
Heating Gas, Forced Air
Cooling Central A/C
Flooring Wood
Fireplaces Number 1
Fireplaces Type Brick
Equipment Dishwasher
Fireplace Y
Appliance Dishwasher
Heat Source Natural Gas
Laundry Basement
Exterior
Exterior Feature Patio(s)
Garage Spaces 3.0
Utilities Available Cable TV
Water Access N
Roof Type Pitched,Shingle
Accessibility None
Porch Patio(s)
Attached Garage 1
Total Parking Spaces 3
Garage Y
Building
Lot Description Flag, Level
Story 2
Sewer Public Sewer
Water Public
Architectural Style Colonial
Level or Stories 2
Additional Building Above Grade
New Construction N
Schools
School District Brandywine
Others
Senior Community No
Tax ID 06-115.00-040
Ownership Fee Simple
Acceptable Financing Conventional, VA, FHA 203(b)
Listing Terms Conventional, VA, FHA 203(b)
Financing Conventional,VA,FHA 203(b)
Read Less

Bought with Amy Lacy • Patterson-Schwartz - Greenville
GET MORE INFORMATION





