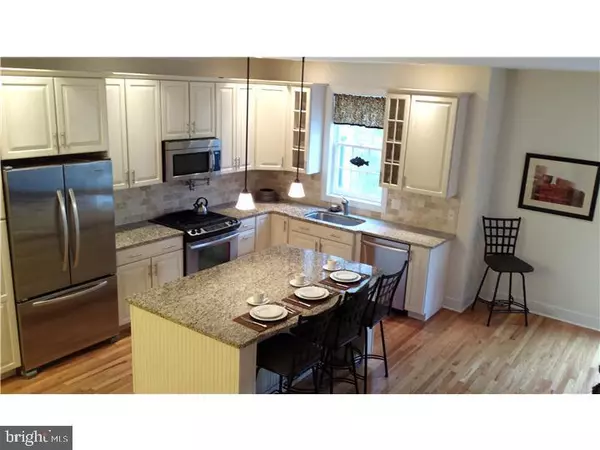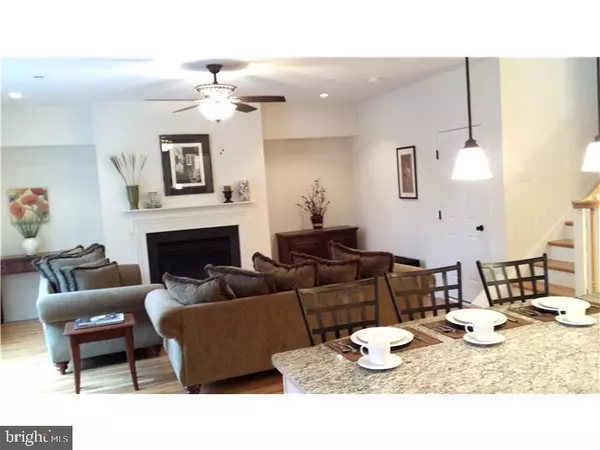For more information regarding the value of a property, please contact us for a free consultation.
211 PHILLIPS MILL LN Newark, DE 19711
Want to know what your home might be worth? Contact us for a FREE valuation!

Our team is ready to help you sell your home for the highest possible price ASAP
Key Details
Sold Price $373,000
Property Type Townhouse
Sub Type Interior Row/Townhouse
Listing Status Sold
Purchase Type For Sale
Square Footage 3,395 sqft
Price per Sqft $109
Subdivision Phillips Mill
MLS Listing ID 1000063564
Sold Date 08/23/17
Style Contemporary
Bedrooms 2
Full Baths 2
Half Baths 1
HOA Fees $280/mo
HOA Y/N Y
Abv Grd Liv Area 2,625
Originating Board TREND
Year Built 2012
Annual Tax Amount $2,000
Tax Year 2016
Lot Dimensions 0 X 0
Property Description
Located just past the country club off the tree-lined Nottingham Ln is the Phillips Mill Community which is a beautiful blend of "historic" and "contemporary". Built in 2011, this 2625 Sq.Ft. Home Offers So much Desirable Features Beyond the Simple Facade. One Car Garage, Trex Deck Overlooking the Scenic Christina River Tributary, A Storage Room in Every Level which can be converted into an Elevator shaft. In The Main Level Has An Open Lay-Out Starting with the Foyer which has a Good Size Powder Rm, a Walk-In Closet for Guests and a Door to the Beautifully Finished and Spacious Walk-Out Basement. The Great Room Allows Ease of Movement Around the Dining Rm area, the Gourmet Kitchen and Living Room. Laundry Room is Conveniently In the Upper Level Hallways. The Master Bdrm Has 2 Closets, a 5-Piece Garden Bathroom and the 2nd Bdrm Has Its Own Nice Size Walk-In Closet. Include this Home In Your Tour. (Agent Related to Seller)
Location
State DE
County New Castle
Area Newark/Glasgow (30905)
Zoning 18OFD
Rooms
Other Rooms Living Room, Dining Room, Primary Bedroom, Kitchen, Family Room, Bedroom 1, Laundry, Attic
Basement Full, Outside Entrance, Fully Finished
Interior
Interior Features Primary Bath(s), Kitchen - Island, Butlers Pantry, Ceiling Fan(s), Kitchen - Eat-In
Hot Water Natural Gas
Heating Gas, Forced Air, Programmable Thermostat
Cooling Central A/C
Flooring Wood
Fireplaces Number 1
Fireplaces Type Gas/Propane
Equipment Built-In Range, Oven - Self Cleaning
Fireplace Y
Appliance Built-In Range, Oven - Self Cleaning
Heat Source Natural Gas
Laundry Upper Floor
Exterior
Garage Spaces 1.0
Water Access N
Accessibility None
Attached Garage 1
Total Parking Spaces 1
Garage Y
Building
Story 2
Sewer Public Sewer
Water Public
Architectural Style Contemporary
Level or Stories 2
Additional Building Above Grade, Below Grade
Structure Type 9'+ Ceilings
New Construction N
Schools
School District Christina
Others
Senior Community Yes
Tax ID 18-006.00-253.C.0211
Ownership Condominium
Acceptable Financing Conventional, VA, FHA 203(b)
Listing Terms Conventional, VA, FHA 203(b)
Financing Conventional,VA,FHA 203(b)
Read Less

Bought with Karen J Burke • Patterson-Schwartz-Hockessin
GET MORE INFORMATION





