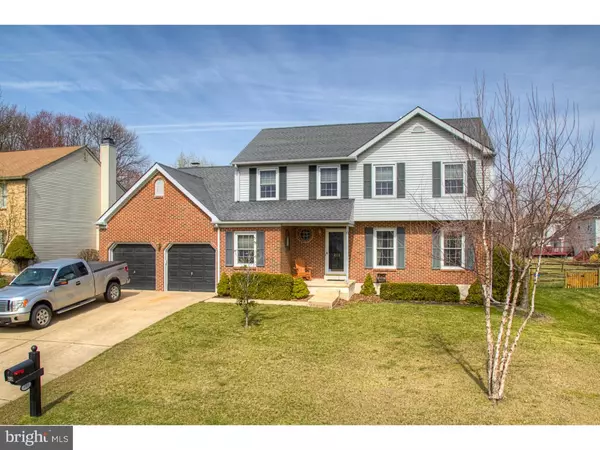For more information regarding the value of a property, please contact us for a free consultation.
202 HOLLY COVE LN Newark, DE 19702
Want to know what your home might be worth? Contact us for a FREE valuation!

Our team is ready to help you sell your home for the highest possible price ASAP
Key Details
Sold Price $294,900
Property Type Single Family Home
Sub Type Detached
Listing Status Sold
Purchase Type For Sale
Square Footage 2,200 sqft
Price per Sqft $134
Subdivision Timber Farms
MLS Listing ID 1000061962
Sold Date 05/16/17
Style Colonial
Bedrooms 4
Full Baths 2
Half Baths 1
HOA Fees $14/ann
HOA Y/N Y
Abv Grd Liv Area 2,200
Originating Board TREND
Year Built 1993
Annual Tax Amount $3,047
Tax Year 2016
Lot Size 8,712 Sqft
Acres 0.2
Lot Dimensions 80X110
Property Description
Located in popular Timber Farms this 2-story colonial backs to the pond. Enjoy the tranquil scenery and relax from your back patio. Prepare meals in the spacious eat in kitchen with a center island which includes a generously sized pantry. Main level include a cozy family room with a wood burning fireplace; an elegant dining room; a large living room; entry hall/foyer, half bath and a nice sized laundry room. The 2nd floor boasts a large master suite with a professionally designed walk in closet and a full bath which includes a double vanity, shower stall and deep soaking tub. 3 other generous sized bedrooms and a modern hall bath. Other outstanding features include: a 2 car garage with extra storage space; full partially finished basement with walk out egress; ceiling fans in all bedrooms and all appliances are included. This home is conveniently located near shopping, dining and major highways.
Location
State DE
County New Castle
Area Newark/Glasgow (30905)
Zoning NC6.5
Rooms
Other Rooms Living Room, Dining Room, Primary Bedroom, Bedroom 2, Bedroom 3, Kitchen, Family Room, Bedroom 1, Laundry, Other, Attic
Basement Full
Interior
Interior Features Primary Bath(s), Kitchen - Island, Butlers Pantry, Kitchen - Eat-In
Hot Water Electric
Heating Gas, Forced Air
Cooling Central A/C
Flooring Wood, Fully Carpeted, Vinyl
Fireplaces Number 1
Fireplaces Type Brick
Equipment Disposal
Fireplace Y
Appliance Disposal
Heat Source Natural Gas
Laundry Main Floor
Exterior
Exterior Feature Deck(s), Patio(s)
Garage Spaces 4.0
Water Access N
Roof Type Pitched
Accessibility None
Porch Deck(s), Patio(s)
Attached Garage 2
Total Parking Spaces 4
Garage Y
Building
Lot Description Level, Rear Yard, SideYard(s)
Story 2
Sewer Public Sewer
Water Public
Architectural Style Colonial
Level or Stories 2
Additional Building Above Grade
New Construction N
Schools
School District Christina
Others
HOA Fee Include Common Area Maintenance
Senior Community No
Tax ID 09-034.30-049
Ownership Fee Simple
Acceptable Financing Conventional, VA, FHA 203(b)
Listing Terms Conventional, VA, FHA 203(b)
Financing Conventional,VA,FHA 203(b)
Read Less

Bought with Sue A Leek • Coldwell Banker Realty
GET MORE INFORMATION





