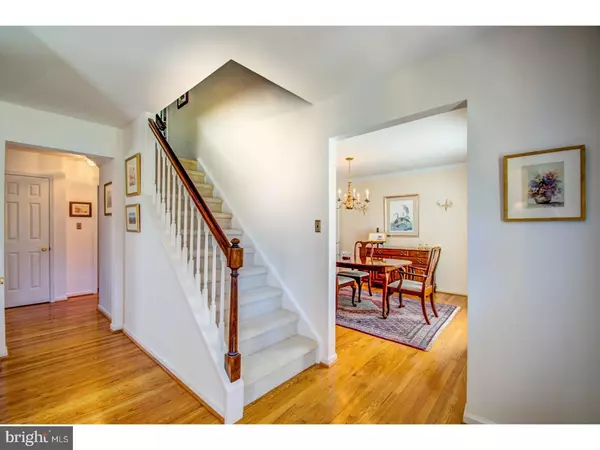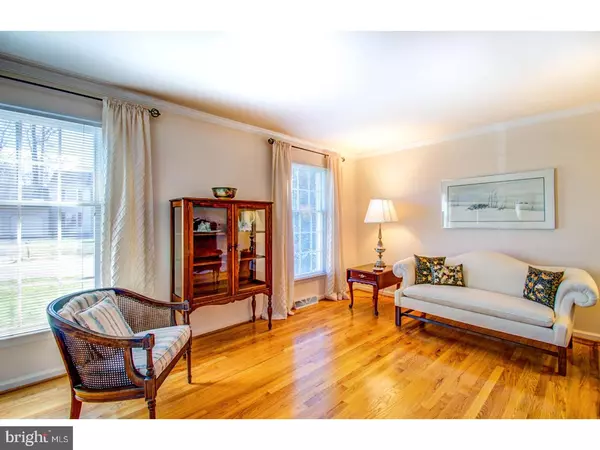For more information regarding the value of a property, please contact us for a free consultation.
27 TALL OAKS DR Hockessin, DE 19707
Want to know what your home might be worth? Contact us for a FREE valuation!

Our team is ready to help you sell your home for the highest possible price ASAP
Key Details
Sold Price $378,900
Property Type Single Family Home
Sub Type Detached
Listing Status Sold
Purchase Type For Sale
Square Footage 2,525 sqft
Price per Sqft $150
Subdivision Mendenhall Village
MLS Listing ID 1000062640
Sold Date 06/28/17
Style Colonial
Bedrooms 4
Full Baths 2
Half Baths 1
HOA Fees $24/ann
HOA Y/N Y
Abv Grd Liv Area 2,525
Originating Board TREND
Year Built 1980
Annual Tax Amount $3,372
Tax Year 2016
Lot Size 0.260 Acres
Acres 0.26
Lot Dimensions 116X121
Property Description
Welcome to 27 Tall Oaks Drive in the desirable neighborhood of Mendenhall Village. This home has been lovingly maintained by its original owners for the past 37 years. The "Chatham Model" Features 4 Bedrooms/2 Full Baths/1 Half Bath with a 2 car garage and a partially finished basement. Beautiful hardwood floors throughout the 1st floor Living and Dining Rooms as well as the Family room with its wood burning fireplace. The large eat-in kitchen has plenty of cabinet space as well as room for a future island for additional work space. "Diamond" Alder wood Cabinetry, Corian Countertops, stainless steel appliances and a window overlooking the backyard complete the space. A laundry/utility room is adjacent to the 2 car garage and the kitchen. The Master Bedroom measures 12x19 and features an additional 6x8 dressing room area with "Schuler" solid cherry cabinets and Corian top. Master also features a walk-in closet and a en-suite Master bath with easy to clean "Swanstone" shower, a Kohler pedestal sink and toliet. The three additional bedrooms are of a generous size and have ample closet space. The Hall Bath features a double vanity with Corian counter tops and tile shower. The Full basement is partially finished with custom paneled walls featuring vertical barn boards; it is the perfect place for an office or rec room, there is also a kitchenette in the unfinished portion with cabinets and counter space. The large flat backyard is fully fenced in, there is a patio area and a brick walk between patio and rear door. Anderson windows, Anderson Sliding glass door to patio, Precision smooth steel front and rear doors, New Driveway.
Location
State DE
County New Castle
Area Hockssn/Greenvl/Centrvl (30902)
Zoning NCPUD
Rooms
Other Rooms Living Room, Dining Room, Primary Bedroom, Bedroom 2, Bedroom 3, Kitchen, Family Room, Bedroom 1, Laundry
Basement Full
Interior
Interior Features Primary Bath(s), Butlers Pantry, Attic/House Fan, Kitchen - Eat-In
Hot Water Electric
Heating Oil, Forced Air
Cooling Central A/C
Flooring Wood, Fully Carpeted, Tile/Brick
Fireplaces Number 1
Fireplaces Type Brick
Equipment Cooktop, Built-In Range
Fireplace Y
Appliance Cooktop, Built-In Range
Heat Source Oil
Laundry Main Floor
Exterior
Exterior Feature Patio(s)
Garage Spaces 2.0
Utilities Available Cable TV
Water Access N
Roof Type Shingle
Accessibility None
Porch Patio(s)
Attached Garage 2
Total Parking Spaces 2
Garage Y
Building
Lot Description Level
Story 2
Sewer Public Sewer
Water Public
Architectural Style Colonial
Level or Stories 2
Additional Building Above Grade
New Construction N
Schools
School District Red Clay Consolidated
Others
HOA Fee Include Snow Removal
Senior Community No
Tax ID 08-025.10-121
Ownership Fee Simple
Read Less

Bought with Robert E Methvin Jr. • Patterson-Schwartz-Hockessin
GET MORE INFORMATION





