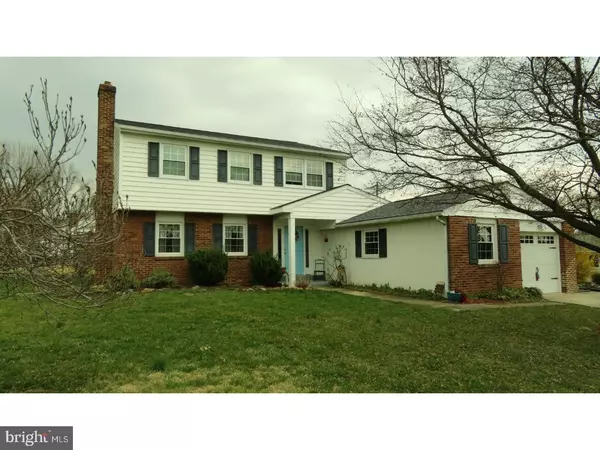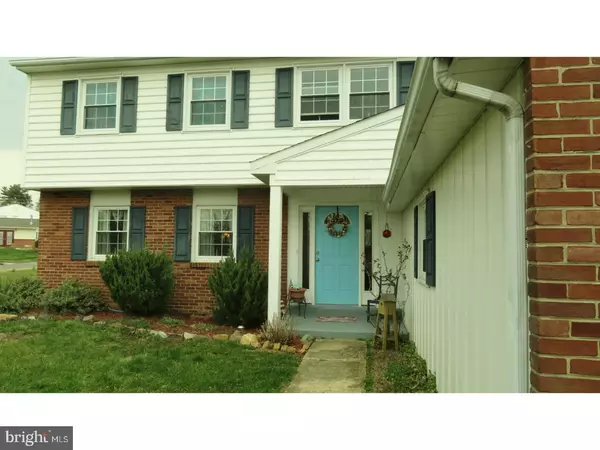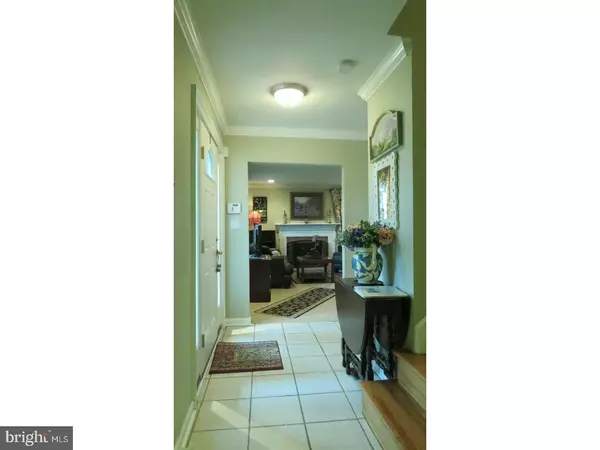For more information regarding the value of a property, please contact us for a free consultation.
2639 STEPHENSON DR Wilmington, DE 19808
Want to know what your home might be worth? Contact us for a FREE valuation!

Our team is ready to help you sell your home for the highest possible price ASAP
Key Details
Sold Price $254,000
Property Type Single Family Home
Sub Type Detached
Listing Status Sold
Purchase Type For Sale
Square Footage 1,925 sqft
Price per Sqft $131
Subdivision Heritage Park
MLS Listing ID 1000061500
Sold Date 06/01/17
Style Colonial
Bedrooms 4
Full Baths 2
Half Baths 1
HOA Fees $2/ann
HOA Y/N Y
Abv Grd Liv Area 1,925
Originating Board TREND
Year Built 1965
Annual Tax Amount $2,303
Tax Year 2016
Lot Size 10,454 Sqft
Acres 0.24
Lot Dimensions 101X100
Property Description
You don't want to miss out on this one!!! Owner is aware the property needs love and it has been priced accordingly. This inviting 2-story Colonial sits on a nice corner lot in the sought-after community of Heritage Park, in the popular Red Clay School District. Great curb appeal, 4 bedrooms, 2 full baths upstairs and a powder room on the main floor are features you want as well as a very spacious kitchen with lots of counter space and direct access to the outdoor patio, a dining room to host family gatherings from where you can see the gorgeous living room fireplace. The family room is located at the back of the house with access to the backyard. What else is there on the main floor? A butler's pantry and a convenient and private den/office space plus access to the garage. The second floor is where you will find 4 bedrooms and two full baths, one of them being the master bedroom. The laundry area is located in the full and unfinished basement. This is a lovely home waiting for you to make it your own. A Great house for a Great Price! Seller will not make any repairs; sold AS IS.
Location
State DE
County New Castle
Area Elsmere/Newport/Pike Creek (30903)
Zoning NC6.5
Rooms
Other Rooms Living Room, Dining Room, Primary Bedroom, Bedroom 2, Bedroom 3, Kitchen, Family Room, Bedroom 1, Other
Basement Full, Unfinished
Interior
Interior Features Primary Bath(s), Breakfast Area
Hot Water Electric
Heating Oil
Cooling Central A/C
Flooring Wood, Fully Carpeted, Vinyl
Fireplaces Number 1
Fireplaces Type Brick
Equipment Dishwasher, Disposal
Fireplace Y
Window Features Replacement
Appliance Dishwasher, Disposal
Heat Source Oil
Laundry Basement
Exterior
Exterior Feature Patio(s), Porch(es)
Parking Features Inside Access
Garage Spaces 3.0
Water Access N
Roof Type Pitched,Shingle
Accessibility None
Porch Patio(s), Porch(es)
Attached Garage 1
Total Parking Spaces 3
Garage Y
Building
Lot Description Corner, Level
Story 2
Foundation Brick/Mortar
Sewer Public Sewer
Water Public
Architectural Style Colonial
Level or Stories 2
Additional Building Above Grade
New Construction N
Schools
School District Red Clay Consolidated
Others
HOA Fee Include Common Area Maintenance,Snow Removal
Senior Community No
Tax ID 08-043.20-065
Ownership Fee Simple
Security Features Security System
Read Less

Bought with Peter Meyer • Meyer & Meyer Realty
GET MORE INFORMATION





