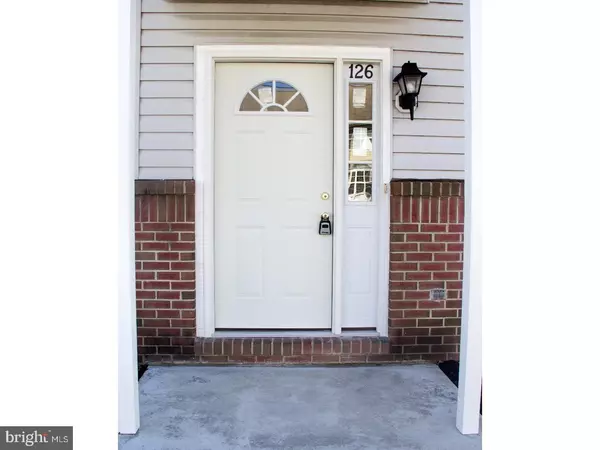For more information regarding the value of a property, please contact us for a free consultation.
126 VALERIE LN Bear, DE 19701
Want to know what your home might be worth? Contact us for a FREE valuation!

Our team is ready to help you sell your home for the highest possible price ASAP
Key Details
Sold Price $170,000
Property Type Townhouse
Sub Type End of Row/Townhouse
Listing Status Sold
Purchase Type For Sale
Square Footage 1,625 sqft
Price per Sqft $104
Subdivision Forest Glen
MLS Listing ID 1000061160
Sold Date 03/31/17
Style Other
Bedrooms 3
Full Baths 2
Half Baths 1
HOA Fees $12/ann
HOA Y/N Y
Abv Grd Liv Area 1,625
Originating Board TREND
Year Built 1993
Annual Tax Amount $2,120
Tax Year 2016
Lot Size 3,920 Sqft
Acres 0.09
Lot Dimensions 33X115
Property Description
Don't miss out on this one of a kind 3 bedroom 2.1 bath end-unit townhome in the much sought after community of Forest Glen. Upon entering you will immediately notice fresh neutral carpeting and new paint that runs throughout the entire home! The open floor plan of the main level creates the perfect flow for entertaining and family gatherings. The very spacious living room can be viewed from the kitchen and has a slider to the cozy rear screened-in deck. The kitchen boasts stainless steel appliances, new flooring, pantry, plenty of counter space and a beautiful bay window at the front. The main level also features a convenient half bath & coat closet by the front entrance. The 2nd floor offers a master bedroom with full bath, 2 additional well sized bedrooms, a hall linen closet, and a hall full bath with tub. All three bathrooms include new toilets, new flooring, and more. The lower level is made up of a gigantic finished family room as well as a laundry room and storage area. The family room includes recessed lighting, a rear entrance to the yard, and windows which bring in lots of natural light. Don't forget the the amply sized backyard which is fully fenced and backs to wooded land for your privacy. Other updates & features include a brand new front door, new lighting, new fixtures & a 2 car front driveway. This home is very convenient to shopping centers, schools, and public transportation. Call to schedule your private tour of this beautiful property today!!
Location
State DE
County New Castle
Area Newark/Glasgow (30905)
Zoning NCTH
Rooms
Other Rooms Living Room, Dining Room, Primary Bedroom, Bedroom 2, Kitchen, Family Room, Bedroom 1
Basement Full, Fully Finished
Interior
Interior Features Primary Bath(s), Butlers Pantry, Ceiling Fan(s), Dining Area
Hot Water Natural Gas
Heating Gas, Forced Air
Cooling Central A/C
Flooring Fully Carpeted, Vinyl
Fireplace N
Heat Source Natural Gas
Laundry Lower Floor
Exterior
Exterior Feature Deck(s)
Garage Spaces 4.0
Water Access N
Roof Type Pitched,Shingle
Accessibility None
Porch Deck(s)
Total Parking Spaces 4
Garage N
Building
Story 3+
Sewer Public Sewer
Water Public
Architectural Style Other
Level or Stories 3+
Additional Building Above Grade
New Construction N
Schools
School District Christina
Others
Senior Community No
Tax ID 11-028.20-182
Ownership Fee Simple
Read Less

Bought with Maximo T Rodriguez • Patterson-Schwartz-Hockessin
GET MORE INFORMATION





