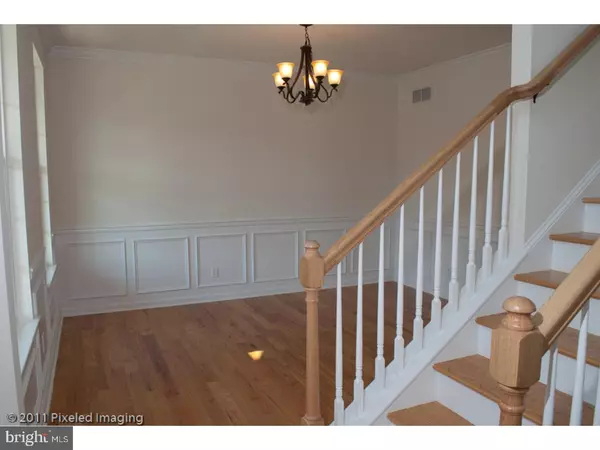For more information regarding the value of a property, please contact us for a free consultation.
124 JILLIANS WAY New Castle, DE 19720
Want to know what your home might be worth? Contact us for a FREE valuation!

Our team is ready to help you sell your home for the highest possible price ASAP
Key Details
Sold Price $377,993
Property Type Single Family Home
Sub Type Detached
Listing Status Sold
Purchase Type For Sale
Subdivision Jillians Way
MLS Listing ID 1000059718
Sold Date 04/28/17
Style Traditional
Bedrooms 4
Full Baths 2
Half Baths 1
HOA Y/N N
Originating Board TREND
Year Built 2017
Annual Tax Amount $141
Tax Year 2016
Lot Size 6,534 Sqft
Acres 0.15
Property Description
Welcome to Jillian's Way ? Another great community by PJ Bale. 24 generous size lots situated on two cul-de-sacs, surrounded by open space. This home is currently under construction and under contract but there are still four more homesites available in Jillians Way as well as a Quick Delivery. This home is the Bayard Model featuring 4 bedrooms, 2.5 baths, a 2-story foyer, 2-car garage and a convenient 2nd floor laundry room. The highlight of the Bayard is the extra spacious kitchen that opens to the dining area and family room. The Bayard includes an essential flex room that can be used as a formal dining room, home office, living room or play room. The luxurious master suite features a bath with separate soaking tub and shower, and a private water closet. Bedroom #3 can be used as a sitting room for the master retreat or as a 2nd walk-in closet. The full front porch is included in the base price of this model. Many options and upgrades are available. The sales model at Jillian's Way is open 11-4 Fridays, Saturdays and Sundays. Jillian's Way is located approx 1 mile south of the Rt13 and Rt40 Split off of Rt 13 . A GPS address is 102 Jillian's Way New Castle DE 19720 Other hours are available by appt. - Please visit the builders website for more information PJ Bale dot com Taxes TBD
Location
State DE
County New Castle
Area New Castle/Red Lion/Del.City (30904)
Zoning ST
Rooms
Other Rooms Living Room, Dining Room, Primary Bedroom, Bedroom 2, Bedroom 3, Kitchen, Family Room, Bedroom 1, Laundry
Basement Full
Interior
Interior Features Primary Bath(s), Kitchen - Eat-In
Hot Water Other
Heating Other
Cooling Central A/C
Fireplace N
Heat Source Other
Laundry Upper Floor
Exterior
Garage Spaces 5.0
Water Access N
Accessibility None
Attached Garage 2
Total Parking Spaces 5
Garage Y
Building
Story 2
Sewer Public Sewer
Water Public
Architectural Style Traditional
Level or Stories 2
New Construction Y
Schools
School District Colonial
Others
Senior Community No
Tax ID 10-040.40-307
Ownership Fee Simple
Read Less

Bought with Thomas Riccio • RE/MAX Point Realty
GET MORE INFORMATION





