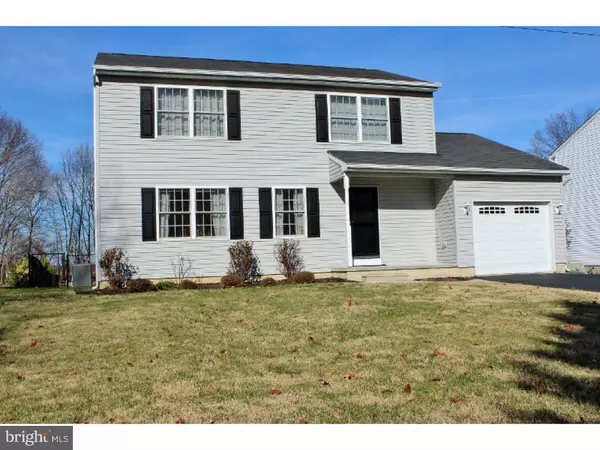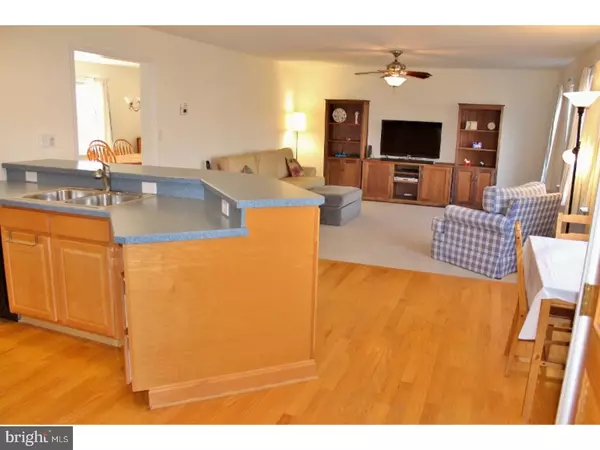For more information regarding the value of a property, please contact us for a free consultation.
57 COLLINGSDALE AVE New Castle, DE 19720
Want to know what your home might be worth? Contact us for a FREE valuation!

Our team is ready to help you sell your home for the highest possible price ASAP
Key Details
Sold Price $223,500
Property Type Single Family Home
Sub Type Detached
Listing Status Sold
Purchase Type For Sale
Square Footage 1,950 sqft
Price per Sqft $114
Subdivision Duross Heights
MLS Listing ID 1000059530
Sold Date 05/25/17
Style Colonial
Bedrooms 3
Full Baths 2
Half Baths 1
HOA Y/N N
Abv Grd Liv Area 1,950
Originating Board TREND
Year Built 2007
Annual Tax Amount $1,918
Tax Year 2016
Lot Size 6,534 Sqft
Acres 0.15
Lot Dimensions 60X108
Property Description
Amazing Custom Built, a Two-Story home with 3 bedrooms and 2 1/2 bath is a one-of-a-kind home with hardwood floors that starts from the Foyer and enters into a very large Dining Room with two large windows for plenty of sunlight. As you follow the Hardwood Floors into the Eat-in Kitchen that opens to a very big Family Room with large windows that has views of the Christina River in the distance, you see the custom-built kitchen that has 42-inch cabinets and storage everywhere. Let's don't forget the custom built pantry with tons of custom built-in shelves too. When entering from the over sized one car garage there is a mudroom with a half bath off to one side. As for the Bedrooms upstairs, the Master Bedroom is spacious enough for a king-size bed with nightstands and chest of drawers with room to spare. The Master Bathroom has amazing features starting with the stand-up shower, double vanity sinks, two custom full length sliding mirrors used for storage and as a makeup area with overhead makeup lighting, but the unique thing about this master bathroom is its long walk-in closet with custom closet shelves and a washer and dryer off to one side. The other two bedrooms are a very comfortable size. Oh and get this, you know the homes that have the pull-down attic stairs, with this home you do not have to worry about it, the home has a walk in attic storage from the second floor.(No ladders required) Here are some of the things I didn't tell you about - recessed lights in the kitchen, wired security system, ceiling fans in the bedrooms and in the family room, cable and phone outlets in all the bedrooms and family room, 13 x 14 wood deck, grilling patio, fenced in backyard, and the extra-wide driveway. There is so much in this home that you must see it appreciate what this home has to offer. This home has a custom paint job throughout the home and carpets have been professionally cleaned. This home is a must-see. Call today for an appointment. Easy Access to I-95. Close to Restaurants, Shopping and Entertainment.
Location
State DE
County New Castle
Area New Castle/Red Lion/Del.City (30904)
Zoning NC6.5
Rooms
Other Rooms Living Room, Dining Room, Primary Bedroom, Bedroom 2, Kitchen, Family Room, Bedroom 1, Other, Attic
Interior
Interior Features Primary Bath(s), Butlers Pantry, Kitchen - Eat-In
Hot Water Propane
Heating Propane, Forced Air
Cooling Central A/C
Flooring Wood, Fully Carpeted, Vinyl
Equipment Dishwasher, Disposal, Built-In Microwave
Fireplace N
Appliance Dishwasher, Disposal, Built-In Microwave
Heat Source Bottled Gas/Propane
Laundry Upper Floor
Exterior
Exterior Feature Deck(s)
Garage Spaces 4.0
Fence Other
Utilities Available Cable TV
Water Access N
Roof Type Shingle
Accessibility None
Porch Deck(s)
Attached Garage 1
Total Parking Spaces 4
Garage Y
Building
Lot Description Level
Story 2
Foundation Concrete Perimeter
Sewer Public Sewer
Water Public
Architectural Style Colonial
Level or Stories 2
Additional Building Above Grade
New Construction N
Schools
School District Colonial
Others
Senior Community No
Tax ID 10-012.40-012
Ownership Fee Simple
Security Features Security System
Acceptable Financing Conventional, VA, FHA 203(b)
Listing Terms Conventional, VA, FHA 203(b)
Financing Conventional,VA,FHA 203(b)
Read Less

Bought with Minh Nguyen • Empower Real Estate, LLC
GET MORE INFORMATION





