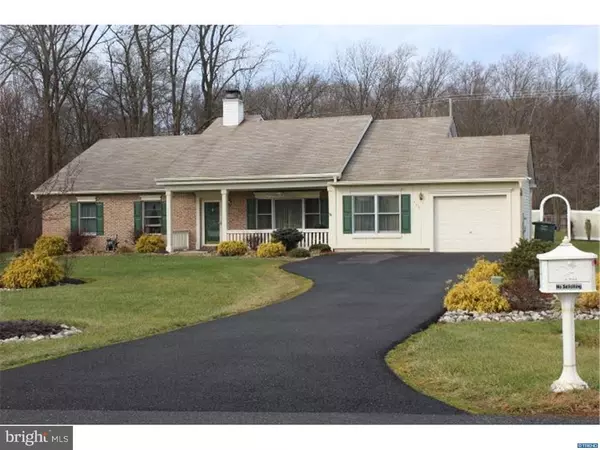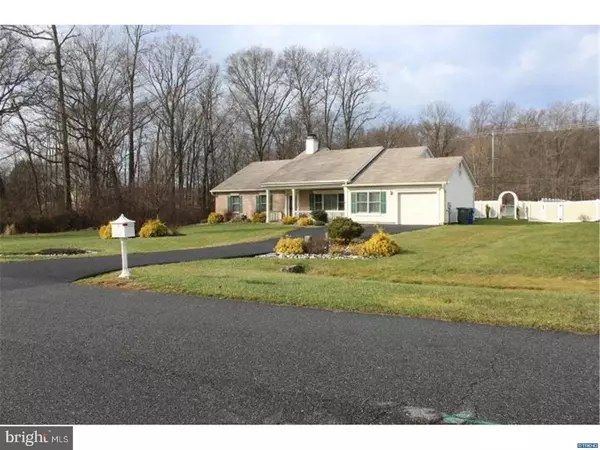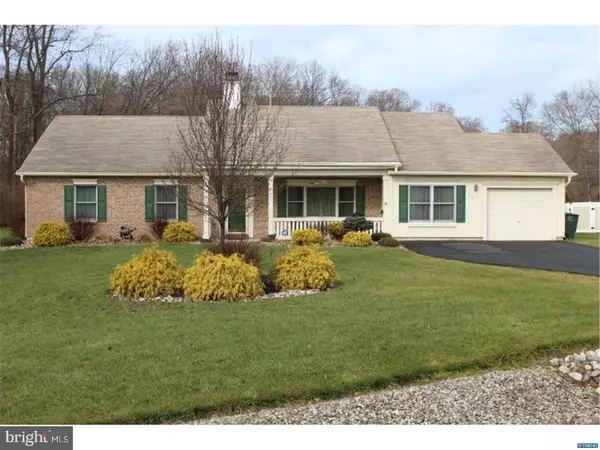For more information regarding the value of a property, please contact us for a free consultation.
108 MARY DR Newark, DE 19702
Want to know what your home might be worth? Contact us for a FREE valuation!

Our team is ready to help you sell your home for the highest possible price ASAP
Key Details
Sold Price $264,900
Property Type Single Family Home
Sub Type Detached
Listing Status Sold
Purchase Type For Sale
Square Footage 2,075 sqft
Price per Sqft $127
Subdivision Charlan
MLS Listing ID 1000059120
Sold Date 02/28/17
Style Ranch/Rambler
Bedrooms 3
Full Baths 2
HOA Fees $8/ann
HOA Y/N Y
Abv Grd Liv Area 2,075
Originating Board TREND
Year Built 1992
Annual Tax Amount $2,398
Tax Year 2016
Lot Size 0.510 Acres
Acres 0.51
Lot Dimensions 80 X 302
Property Description
Welcome Home! This fantastic home is situated in the beautiful community of Charlan - conveniently located just minutes to Maryland, Newark & I-95. This home boasts pride of ownership both inside & out! The exterior has been professionally landscaped with mature bushes & lawn service to keep the grass lush & green. The lot sides to open space that adds a natural view & provides additional privacy. As you enter, you'll notice the vaulted ceilings & flowing floor plan that's ideal for entertaining guests! Showcase your fine collectibles in the formal living room which features a fireplace for added ambiance. Whip up special meals in the kitchen featuring ample cabinet space, granite counters, newer sink with faucet & newer vinyl flooring. The adjacent dining room is the perfect place to host dinner gatherings - open to the kitchen & enables for continued conversation while cooking. You'll find a smaller room located off the garage/living room that would make an ideal office, workout room or 4th bedroom if needed. Retire for evening to the master suite with picturesque view of the rear yard, ample closet space & private master bath complete with stall shower & skylight for an abundance of natural light. Two additional spacious bedrooms & hall bath complete this home! You'll look forward to outdoor entertaining in your own private oasis complete with 30 ft round above ground pool for those warm summer days! Other features include, but not limited to: shed, leaf guard gutters, vinyl fencing, archway, motion lights, driveway has been asphalted, newer storm doors, solar lighting around fence/pool, ceiling fan inside home & front porch, dimmer switches throughout, security system, newer furnace & air conditioning, decorative molding added to kitchen cabinets, lighting installed under kitchen cabinets, recessed lighting in the kitchen, shelving in the garage - the list is endless! This home is truly a MUST SEE!!
Location
State DE
County New Castle
Area Newark/Glasgow (30905)
Zoning NC21
Rooms
Other Rooms Living Room, Dining Room, Primary Bedroom, Bedroom 2, Kitchen, Family Room, Bedroom 1, Laundry, Other, Attic
Interior
Interior Features Primary Bath(s), Skylight(s), Ceiling Fan(s), Kitchen - Eat-In
Hot Water Electric
Heating Heat Pump - Electric BackUp, Forced Air
Cooling Central A/C
Flooring Fully Carpeted
Fireplaces Number 1
Equipment Dishwasher, Disposal
Fireplace Y
Appliance Dishwasher, Disposal
Laundry Main Floor
Exterior
Exterior Feature Patio(s), Porch(es)
Garage Spaces 4.0
Fence Other
Pool Above Ground
Utilities Available Cable TV
Water Access N
Roof Type Shingle
Accessibility None
Porch Patio(s), Porch(es)
Attached Garage 1
Total Parking Spaces 4
Garage Y
Building
Lot Description Front Yard, Rear Yard, SideYard(s)
Story 1
Foundation Concrete Perimeter, Slab
Sewer Public Sewer
Water Public
Architectural Style Ranch/Rambler
Level or Stories 1
Additional Building Above Grade
Structure Type Cathedral Ceilings
New Construction N
Schools
School District Christina
Others
HOA Fee Include Common Area Maintenance,Snow Removal
Senior Community No
Tax ID 11-016.20-003
Ownership Fee Simple
Security Features Security System
Acceptable Financing Conventional, VA, FHA 203(b)
Listing Terms Conventional, VA, FHA 203(b)
Financing Conventional,VA,FHA 203(b)
Read Less

Bought with Meredith S Rosenthal • City Systems
GET MORE INFORMATION





