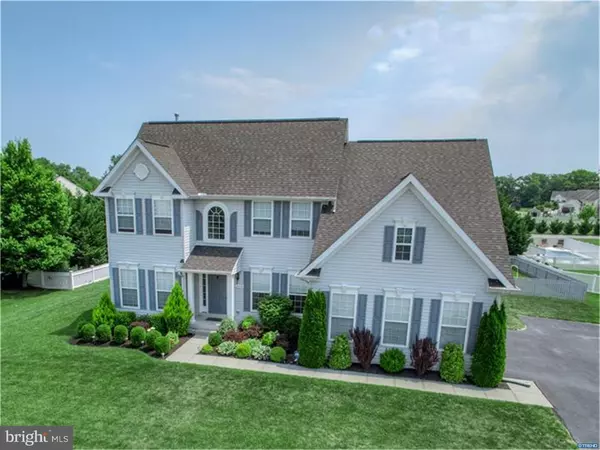For more information regarding the value of a property, please contact us for a free consultation.
660 SEDGEWICK DR Magnolia, DE 19962
Want to know what your home might be worth? Contact us for a FREE valuation!

Our team is ready to help you sell your home for the highest possible price ASAP
Key Details
Sold Price $341,000
Property Type Single Family Home
Sub Type Detached
Listing Status Sold
Purchase Type For Sale
Square Footage 2,738 sqft
Price per Sqft $124
Subdivision Riverside
MLS Listing ID 1000057764
Sold Date 07/31/17
Style Contemporary
Bedrooms 4
Full Baths 3
Half Baths 1
HOA Fees $14/ann
HOA Y/N Y
Abv Grd Liv Area 2,738
Originating Board TREND
Year Built 2006
Annual Tax Amount $2,218
Tax Year 2016
Lot Size 0.350 Acres
Acres 0.35
Lot Dimensions 110 X 139
Property Description
The seller has accepted an offer on this home but has requested that showings continue for back up offers. This is the one your buyer"s have been waiting for! This beautiful contemporary home has been lovingly updated and improved to provide a wonderful space to live and entertain. When you enter the home you have a dramatic 2 story foyer with hardwood floors. These floors continue into the formal dining room with 9 ft ceilings, chair rail and crown moldings. Then there"s the dream kitchen that any cook will appreciate. Granite counters, SS appliances that includes 2 wall ovens, gas cook top, dishwasher and microwave .There is plenty of storage in the 42" cabinets and walk-in pantry. Let"s not forget the breakfast room that lets in lots of natural light and leads out to the deck and in-ground pool. New liner, filter and pump installed in 2017. There is still plenty of time this Summer to enjoy! Next to the kitchen is the impressive 2 story family room set off by columns and tile flooring. Additional windows add lots of natural light. To the left of the entry is a study/office that leads down the hall past the half bath to the spacious master suite. Beautiful hardwood floors, jetted tub, tile enclosed shower, double vanity and walk-in closet. Truly a retreat! Upstairs you will find 3 additional bedrooms, all with new carpet a full bath and a view of the family room below. Then there is the finished basement! This finished space is not included in the above grade square footage! There is a large, spacious living area that has access to a walkout with glass sliding doors. An additional room, a full bath and wet bar are added features. There is also a space that could be used as a media room with a platform for viewing. All left to the buyer to decide. There is still unfinished space for that all important storage. Surrond sound wiring in the family room, kitchen, main bedroom and basement. Loads of recessed lighting and upgraded light fixtures throughout the home. Alarm system, 2 zone HVAC, side turned finished 2 car garage, fenced backyard and mature landscaping are a few more features that make this a home that has EVERYTHING! Located near major routes for an easy commute to Dover or the DE beaches. Minutes from DAFB, shopping, restaurants and parks.
Location
State DE
County Kent
Area Caesar Rodney (30803)
Zoning A/C
Rooms
Other Rooms Living Room, Dining Room, Primary Bedroom, Bedroom 2, Bedroom 3, Kitchen, Family Room, Bedroom 1, Laundry, Other, Attic
Basement Full, Outside Entrance
Interior
Interior Features Primary Bath(s), Kitchen - Island, Butlers Pantry, Ceiling Fan(s), Wet/Dry Bar, Dining Area
Hot Water Natural Gas
Heating Gas, Forced Air
Cooling Central A/C
Flooring Wood, Fully Carpeted, Tile/Brick
Fireplaces Number 2
Equipment Oven - Double, Dishwasher, Refrigerator, Disposal, Built-In Microwave
Fireplace Y
Appliance Oven - Double, Dishwasher, Refrigerator, Disposal, Built-In Microwave
Heat Source Natural Gas
Laundry Main Floor
Exterior
Exterior Feature Deck(s)
Parking Features Inside Access, Garage Door Opener
Garage Spaces 5.0
Pool In Ground
Utilities Available Cable TV
Water Access N
Roof Type Pitched,Shingle
Accessibility None
Porch Deck(s)
Attached Garage 2
Total Parking Spaces 5
Garage Y
Building
Lot Description Level, Open
Story 2
Foundation Concrete Perimeter
Sewer Public Sewer
Water Public
Architectural Style Contemporary
Level or Stories 2
Additional Building Above Grade
Structure Type Cathedral Ceilings,9'+ Ceilings
New Construction N
Schools
Elementary Schools W.B. Simpson
High Schools Caesar Rodney
School District Caesar Rodney
Others
HOA Fee Include Common Area Maintenance
Senior Community No
Tax ID NM-00-09516-01-4300-00001
Ownership Fee Simple
Security Features Security System
Acceptable Financing Conventional, VA, FHA 203(b)
Listing Terms Conventional, VA, FHA 203(b)
Financing Conventional,VA,FHA 203(b)
Read Less

Bought with Cashea A Kelly • Keller Williams Realty Central-Delaware
GET MORE INFORMATION



