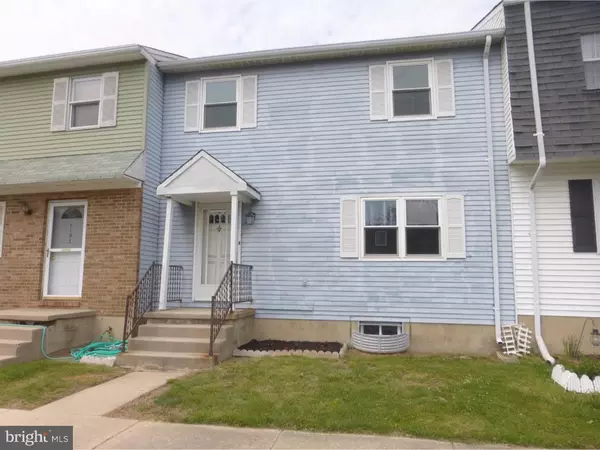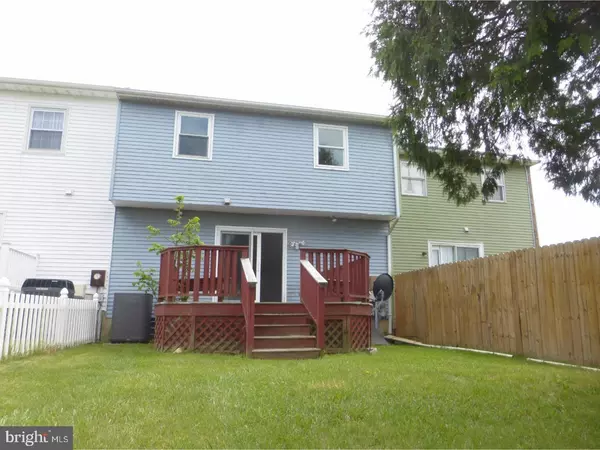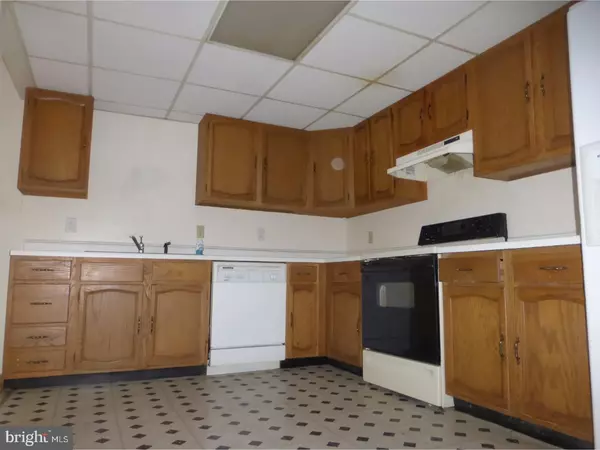For more information regarding the value of a property, please contact us for a free consultation.
1189 MADISON CT Dover, DE 19904
Want to know what your home might be worth? Contact us for a FREE valuation!

Our team is ready to help you sell your home for the highest possible price ASAP
Key Details
Sold Price $85,000
Property Type Townhouse
Sub Type Interior Row/Townhouse
Listing Status Sold
Purchase Type For Sale
Square Footage 1,776 sqft
Price per Sqft $47
Subdivision Presidential Ct
MLS Listing ID 1000057246
Sold Date 07/28/17
Style Other
Bedrooms 3
Full Baths 2
Half Baths 1
HOA Y/N N
Abv Grd Liv Area 1,776
Originating Board TREND
Year Built 1979
Annual Tax Amount $1,388
Tax Year 2016
Lot Size 2,400 Sqft
Acres 0.06
Lot Dimensions 24X100
Property Description
R-9948 Great location close to everything in Dover. The 3 bedroom 2.5 bath interior unit townhome has a tons of room. A large formal living room and family room on the first floor. A full finished basement too. Upstairs are 3 generous sized bedrooms and 2 full baths. Out back enjoy the summer away on the deck. Walk to the grocery store or restaurants just around the corner. There is no transfer tax, which helps save you thousands more! This is a Fannie Mae Homepath property.
Location
State DE
County Kent
Area Capital (30802)
Zoning RG3
Rooms
Other Rooms Living Room, Dining Room, Primary Bedroom, Bedroom 2, Kitchen, Family Room, Bedroom 1
Basement Full, Outside Entrance, Fully Finished
Interior
Interior Features Kitchen - Eat-In
Hot Water Electric
Heating Electric, Forced Air
Cooling Central A/C
Equipment Dishwasher
Fireplace N
Appliance Dishwasher
Heat Source Electric
Laundry Basement
Exterior
Water Access N
Accessibility None
Garage N
Building
Story 2
Sewer Public Sewer
Water Public
Architectural Style Other
Level or Stories 2
Additional Building Above Grade
New Construction N
Schools
School District Capital
Others
Senior Community No
Tax ID ED-05-07607-01-0911-000
Ownership Fee Simple
Special Listing Condition REO (Real Estate Owned)
Read Less

Bought with Shawna N Kirlin • Myers Realty
GET MORE INFORMATION





