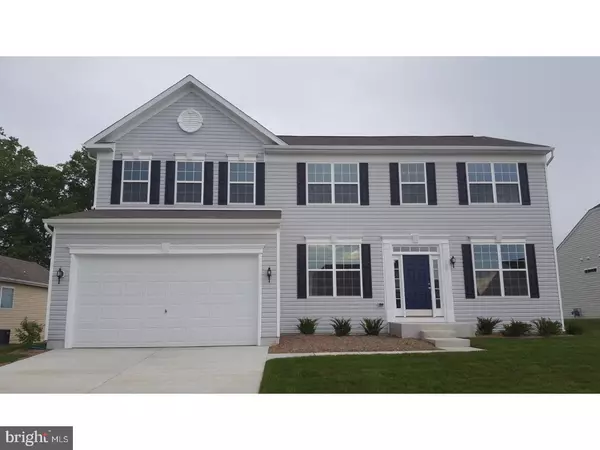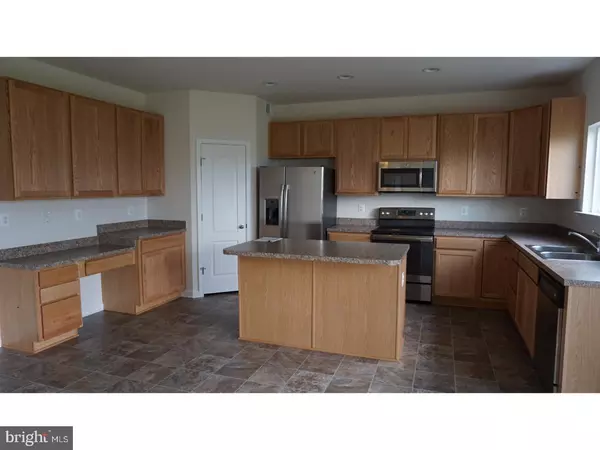For more information regarding the value of a property, please contact us for a free consultation.
186 SABBE ST Magnolia, DE 19962
Want to know what your home might be worth? Contact us for a FREE valuation!

Our team is ready to help you sell your home for the highest possible price ASAP
Key Details
Sold Price $281,889
Property Type Single Family Home
Sub Type Detached
Listing Status Sold
Purchase Type For Sale
Square Footage 3,403 sqft
Price per Sqft $82
Subdivision Thereserveatchestnut
MLS Listing ID 1000057306
Sold Date 06/23/17
Style Contemporary
Bedrooms 4
Full Baths 2
Half Baths 1
HOA Fees $44/ann
HOA Y/N Y
Abv Grd Liv Area 3,403
Originating Board TREND
Year Built 2017
Annual Tax Amount $2,400
Tax Year 2017
Lot Size 10,500 Sqft
Acres 0.24
Lot Dimensions 75X140
Property Description
Fantastic Quick Delivery! Another gorgeous home built by K. Hovnanian in the popular community of The Reserves at Chestnut Ridge. The traditional foyer is open to the living room & dining room, creating an expansive open space at the front of the home. The back of the home impresses with a huge island kitchen & breakfast area opening into a 2-story great room with overlook from above. Upstairs you will appreciate the one of a kind owner's suite with its magnificent bedroom, luxurious garden bath & room-sized walk-in closet. A full basement with finished rec room and 3 piece bathroom rough in and a library on the main floor complete this home. Options included in the ready to move into home included Stainless Steel Appliances, extra recessed lights, Ceiling Fan pre-wires. Check out the new clubhouse with exercise room, billiard room and pool. Don't miss out on owning a home in this popular community close to all major routes and Dover Air Force Base. The Reserves at Chestnut Ridge single family value starts with great location in the small town of Magnolia, just South of Dover and only 35 minutes away from Delaware's famous beach resorts. The best-selling community plan includes recreation and High Performance? energy efficiency, featuring a 90% efficient furnace, Low-E windows, 15 SEER AC, R-49 attic insulation and high efficiency CFL light bulbs. Welcome to Chestnut Ridge, where you can expect more! More space, since over 1/3 of the 107 acre site will be preserved as open, so you can expect homes backing to views of landscaped meadows. More amenities, with two pools, a fitness center, future walking trails and tennis court, and spacious clubhouse. We offer more home options and styles for every lifestyle, with ranch and two story home styles to choose from. Floor plans range from very open to more formal and traditional. More included features too---every home includes a basement and garage! At The Reserves at Chestnut Ridge, you will enjoy a small town neighborhood setting and still be close to shopping on Rt. 13 and travel on Rt. 1. Come see why so many homeowners have already chosen The Reserves at Chestnut Ridge by Hovnanian. ***Photos are of the model home**** This home is built ***
Location
State DE
County Kent
Area Caesar Rodney (30803)
Zoning AC
Rooms
Other Rooms Living Room, Dining Room, Primary Bedroom, Bedroom 2, Bedroom 3, Kitchen, Family Room, Bedroom 1, Other, Attic
Basement Full
Interior
Interior Features Primary Bath(s), Kitchen - Island, Butlers Pantry, Dining Area
Hot Water Electric
Heating Gas, Forced Air
Cooling Central A/C
Flooring Fully Carpeted, Vinyl
Equipment Built-In Range, Oven - Self Cleaning, Dishwasher, Disposal, Energy Efficient Appliances
Fireplace N
Window Features Energy Efficient
Appliance Built-In Range, Oven - Self Cleaning, Dishwasher, Disposal, Energy Efficient Appliances
Heat Source Natural Gas
Laundry Main Floor
Exterior
Parking Features Inside Access
Garage Spaces 5.0
Utilities Available Cable TV
Amenities Available Swimming Pool, Club House
Water Access N
Roof Type Pitched,Shingle
Accessibility None
Attached Garage 2
Total Parking Spaces 5
Garage Y
Building
Lot Description Level
Story 2
Foundation Concrete Perimeter
Sewer Public Sewer
Water Public
Architectural Style Contemporary
Level or Stories 2
Additional Building Above Grade
Structure Type 9'+ Ceilings
New Construction Y
Schools
Elementary Schools W.B. Simpson
School District Caesar Rodney
Others
HOA Fee Include Pool(s),Common Area Maintenance
Senior Community No
Tax ID NM-00-12101-03-1100-000
Ownership Fee Simple
Acceptable Financing Conventional, VA, FHA 203(b), USDA
Listing Terms Conventional, VA, FHA 203(b), USDA
Financing Conventional,VA,FHA 203(b),USDA
Read Less

Bought with Crystal Graham • Patterson-Schwartz-Newark
GET MORE INFORMATION





