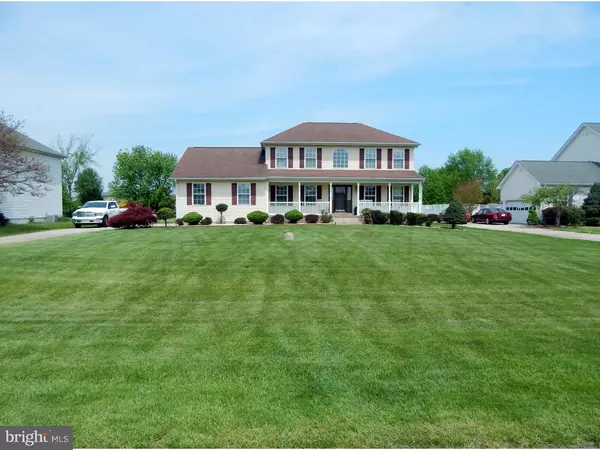For more information regarding the value of a property, please contact us for a free consultation.
175 FIELDBROOK LN Magnolia, DE 19962
Want to know what your home might be worth? Contact us for a FREE valuation!

Our team is ready to help you sell your home for the highest possible price ASAP
Key Details
Sold Price $278,000
Property Type Single Family Home
Sub Type Detached
Listing Status Sold
Purchase Type For Sale
Square Footage 4,140 sqft
Price per Sqft $67
Subdivision Fields At Magnolia
MLS Listing ID 1000056978
Sold Date 10/03/17
Style Contemporary
Bedrooms 4
Full Baths 2
Half Baths 1
HOA Y/N N
Abv Grd Liv Area 2,840
Originating Board TREND
Year Built 2001
Annual Tax Amount $1,514
Tax Year 2016
Lot Size 0.505 Acres
Acres 0.51
Lot Dimensions 100X220
Property Description
R-9919 Landscape Lot with plenty of options for future space located in the Fields at Magnolia in Caesar Rodney School District. This home features a 3 car garage with plenty of space to park your car and still have extra storage. The front porch as you enter the home is the perfect place to put your outside chairs and enjoy those summer nights. The Dramatic foyer features hardwood floors and a second story view. The formal living room is directly to your right and looks over into the dinning room which is great for dinner parties with your kitchen right next to it. The kitchen has maple cabinets and a center island for plenty of counter space while you are able to spend hours cooking in this kitchen. The family room is located off the kitchen and next to the breakfast room. Vaulted ceilings, skylights all surround by a fireplace that will come in handy in those cold winter nights. The office is located on the first floor. The basement is almost finished. Features custom plank ceilings, lights, and a oversized rec area which is located next to your double door movie room with custom install and level seating. the basement also has a section that is unfinished that you can use for storage and a walk out to get outside. All the bedrooms are located on the upstairs level. the master is oversize and will fit almost any bedroom furniture. The master features two closet and a sitting room for even more space. The master bathroom has double sinks, shower and a soaking jetted tub. Much more put this home on your tour
Location
State DE
County Kent
Area Caesar Rodney (30803)
Zoning AC
Rooms
Other Rooms Living Room, Dining Room, Primary Bedroom, Bedroom 2, Bedroom 3, Kitchen, Family Room, Bedroom 1, Other
Basement Full
Interior
Interior Features Kitchen - Island, Butlers Pantry, Skylight(s), Ceiling Fan(s), Dining Area
Hot Water Natural Gas
Heating Gas
Cooling Central A/C
Flooring Wood, Fully Carpeted
Fireplaces Number 1
Fireplace Y
Heat Source Natural Gas
Laundry Main Floor
Exterior
Exterior Feature Deck(s), Porch(es)
Garage Spaces 6.0
Utilities Available Cable TV
Water Access N
Roof Type Shingle
Accessibility None
Porch Deck(s), Porch(es)
Attached Garage 3
Total Parking Spaces 6
Garage Y
Building
Lot Description Front Yard, Rear Yard, SideYard(s)
Story 2
Sewer On Site Septic
Water Well
Architectural Style Contemporary
Level or Stories 2
Additional Building Above Grade, Below Grade
Structure Type Cathedral Ceilings,9'+ Ceilings
New Construction N
Schools
Elementary Schools W.B. Simpson
High Schools Caesar Rodney
School District Caesar Rodney
Others
Senior Community No
Tax ID SM-00-11202-01-4800-000
Ownership Fee Simple
Acceptable Financing Conventional, VA, FHA 203(b)
Listing Terms Conventional, VA, FHA 203(b)
Financing Conventional,VA,FHA 203(b)
Read Less

Bought with Dorothy M Burton • RE/MAX Eagle Realty
GET MORE INFORMATION





