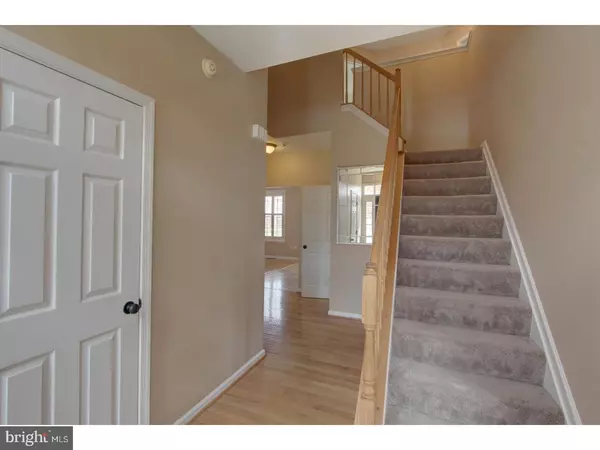For more information regarding the value of a property, please contact us for a free consultation.
1267 W BIRDIE LN Magnolia, DE 19962
Want to know what your home might be worth? Contact us for a FREE valuation!

Our team is ready to help you sell your home for the highest possible price ASAP
Key Details
Sold Price $277,900
Property Type Single Family Home
Sub Type Detached
Listing Status Sold
Purchase Type For Sale
Subdivision Jonathans Landing
MLS Listing ID 1000056646
Sold Date 09/06/17
Style Contemporary
Bedrooms 4
Full Baths 2
Half Baths 1
HOA Y/N N
Originating Board TREND
Year Built 2004
Annual Tax Amount $1,484
Tax Year 2016
Lot Size 0.336 Acres
Acres 0.34
Lot Dimensions 75X195
Property Description
Five minutes from Route 1, 3 miles from Dover Air Force Base, nestled in a golf course community, and located in the ever-popular Caesar Rodney School District, you'll enjoy many first class amenities at 1267 West Birdie. This well-maintained open floor plan 4 bedroom, 3 ? bath home enjoys hardwood flooring throughout the first story, with open living spaces including the living room, dining room and spacious family room and adjoining sunporch. The dining area has a view of the golf course and has plantation style shutters. Your family room celebrates a wall of shuttered windows and a warming gas fireplace. Enter the updated kitchen that includes a center island with storage and electricity, granite countertops, stainless steel countersunk sink, tile backsplash, multiple work surface including side board with additional cabinets, stainless steel appliances and enclosed pantry. You'll enjoy preparing your culinary delights while overlooking the spacious sunroom and inviting family room. The sunroom converts to additional family room space, office, or whatever living space is in your best interest. Again the plantation shutters are custom-installed throughout the sunroom and family room. Exit through sliding glass doors to the 2 tier expansive maintenance free decking that overlooks the golf course and fenced yard. The master suite includes a vaulted ceiling, sitting areas, a large walk-in closet, and a master bathroom with jetted garden tub with tiled surround, separate stall shower, and solid surface double sinks. All the bathrooms are updated and the additional 3 bedrooms are nicely sized with generous closet spaces. Your 2nd floor laundry includes shelving areas. The basement is insulated and includes a rough in for a 4th bathroom and full exit door and staircase egress. Design your finished basement to fit your requirements. Jump on Route 1 through a back entranceway just ? miles from your home?.get to the beach in ? hour or Wilmington in 45 minutes. Terrific neighborhood, qualifies for 100% USDA financing, great school system, updated home features, and priced to sell quickly. Be sure too watch the virtual tour to see all the areas of the home. Make this home yours today!
Location
State DE
County Kent
Area Caesar Rodney (30803)
Zoning AC
Rooms
Other Rooms Living Room, Dining Room, Primary Bedroom, Bedroom 2, Bedroom 3, Kitchen, Family Room, Bedroom 1, Laundry, Other
Basement Full, Unfinished
Interior
Interior Features Primary Bath(s), Kitchen - Island, Butlers Pantry, Kitchen - Eat-In
Hot Water Natural Gas
Heating Gas
Cooling Wall Unit
Flooring Wood, Fully Carpeted
Fireplaces Number 1
Fireplaces Type Gas/Propane
Equipment Dishwasher, Built-In Microwave
Fireplace Y
Appliance Dishwasher, Built-In Microwave
Heat Source Natural Gas
Laundry Upper Floor
Exterior
Exterior Feature Deck(s)
Garage Spaces 5.0
Fence Other
Water Access N
Accessibility None
Porch Deck(s)
Total Parking Spaces 5
Garage N
Building
Lot Description Level
Story 2
Sewer Public Sewer
Water Public
Architectural Style Contemporary
Level or Stories 2
New Construction N
Schools
Elementary Schools W.B. Simpson
School District Caesar Rodney
Others
Senior Community No
Tax ID NM-00-10501-02-0200-000
Ownership Fee Simple
Acceptable Financing Conventional, VA, FHA 203(b), USDA
Listing Terms Conventional, VA, FHA 203(b), USDA
Financing Conventional,VA,FHA 203(b),USDA
Read Less

Bought with Margaret Haass • Burns & Ellis Realtors
GET MORE INFORMATION





