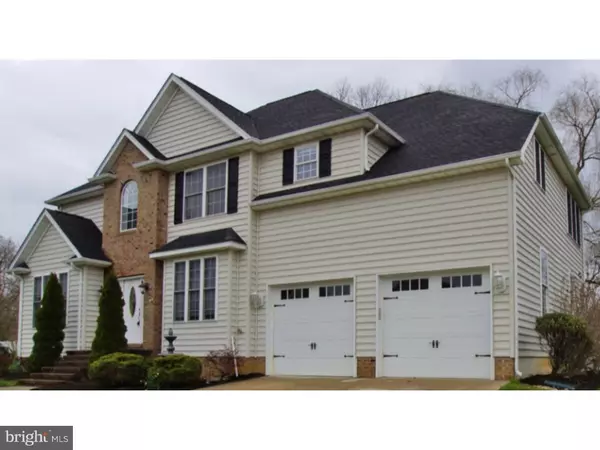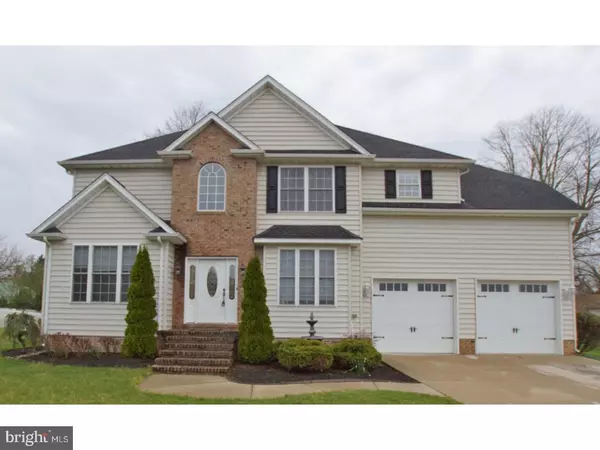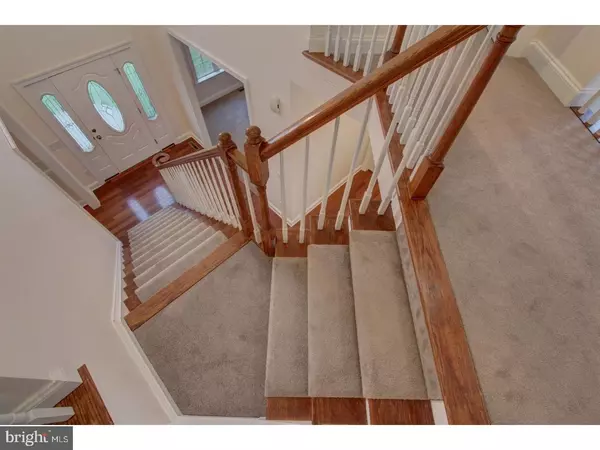For more information regarding the value of a property, please contact us for a free consultation.
159 SEDGEWICK DR Magnolia, DE 19962
Want to know what your home might be worth? Contact us for a FREE valuation!

Our team is ready to help you sell your home for the highest possible price ASAP
Key Details
Sold Price $350,000
Property Type Single Family Home
Sub Type Detached
Listing Status Sold
Purchase Type For Sale
Square Footage 3,200 sqft
Price per Sqft $109
Subdivision Riverside
MLS Listing ID 1000056580
Sold Date 06/30/17
Style Contemporary
Bedrooms 4
Full Baths 2
Half Baths 1
HOA Fees $18/ann
HOA Y/N Y
Abv Grd Liv Area 3,200
Originating Board TREND
Year Built 2007
Annual Tax Amount $1,424
Tax Year 2016
Lot Size 8,815 Sqft
Acres 0.31
Lot Dimensions 48X186
Property Description
Located in the executive community of Riverside, this custom home has endless square footage and amenities. Custom built by the homeowner using local experienced vendors and Amish contractors, the living areas are elegant yet family friendly. Your elegant adventure begins with the multi-tiered exquisite roof lines, leaded glass door entry, and brick fascia. Enter your hardwood adorned foyer with crown molding adorned living room to the left and dining room to the right. Enjoy the fabulous grand entry staircase. Continue to explore the first story with a modern, first class half bath and then the great room with gourmet kitchen. With walls of windows with French door exit to the backyard decking, the vaulted ceiling great room is warmed by a gas fireplace. The gourmet kitchen adjourns the vaulted family room that includes a wall of windows. Kitchen amenities include granite work surfaces, double countersunk stainless steel sink and designer faucet, gas 5 burner cooktop, classy pendant lighting with multiple recessed lights, double ovens, multi-level paneled cabinetry. Exit through the French doors to the attached back composite deck overlooking the fully fenced yard with maintenance-free materials. You'll appreciate the perfectly designed and conveniently located first floor laundry area with stationary tub, full wall of cabinets and granite work surface and a window to keep the room bright. But the best is yet to come! Upstairs your master suite living space is over 500 square feet, supporting areas for exercise equipment, office or parental respite. Breathtaking, unequalled in size, walk in closet with customized shelving and a master bath with individual vanities, solid surface countertops, tiled flooring, private commode area and soaking tub surround and extra large tiled shower. Each ancillary bedroom is amply sized with center lighting and ceiling fans. The extra full bathroom has tiled floors and double sinks with solid surface countertops. Your basement awaits your finishing touches and includes a fully staired exit. The garage is oversized and has a rear full garage door exit to facilitate entry of all yard equipment and recreational enhancements. USDA, VA, FHA and conventional financing available. Convenient to Dover Air Force Base, nestled in the Caesar Rodney School district, with convenient shopping, medical facilities and more.
Location
State DE
County Kent
Area Caesar Rodney (30803)
Zoning AC
Rooms
Other Rooms Living Room, Dining Room, Primary Bedroom, Bedroom 2, Bedroom 3, Kitchen, Family Room, Bedroom 1, Laundry
Basement Full, Unfinished
Interior
Interior Features Primary Bath(s), Kitchen - Island, Ceiling Fan(s), Stall Shower, Dining Area
Hot Water Electric
Heating Gas
Cooling Central A/C
Flooring Wood, Fully Carpeted, Vinyl, Tile/Brick
Fireplaces Number 1
Fireplaces Type Gas/Propane
Equipment Built-In Range, Oven - Wall, Dishwasher, Refrigerator, Energy Efficient Appliances
Fireplace Y
Appliance Built-In Range, Oven - Wall, Dishwasher, Refrigerator, Energy Efficient Appliances
Heat Source Natural Gas
Laundry Main Floor
Exterior
Exterior Feature Deck(s)
Parking Features Inside Access
Garage Spaces 5.0
Fence Other
Utilities Available Cable TV
Water Access N
Accessibility None
Porch Deck(s)
Attached Garage 2
Total Parking Spaces 5
Garage Y
Building
Lot Description Front Yard, Rear Yard, SideYard(s)
Story 2
Sewer Public Sewer
Water Public
Architectural Style Contemporary
Level or Stories 2
Additional Building Above Grade
Structure Type Cathedral Ceilings,9'+ Ceilings
New Construction N
Schools
Elementary Schools W.B. Simpson
School District Caesar Rodney
Others
Senior Community No
Tax ID NM-00-09512-01-0600-000
Ownership Fee Simple
Acceptable Financing Conventional, VA, FHA 203(b), USDA
Listing Terms Conventional, VA, FHA 203(b), USDA
Financing Conventional,VA,FHA 203(b),USDA
Read Less

Bought with Ronald J Cook • Patterson-Schwartz-Middletown
GET MORE INFORMATION





