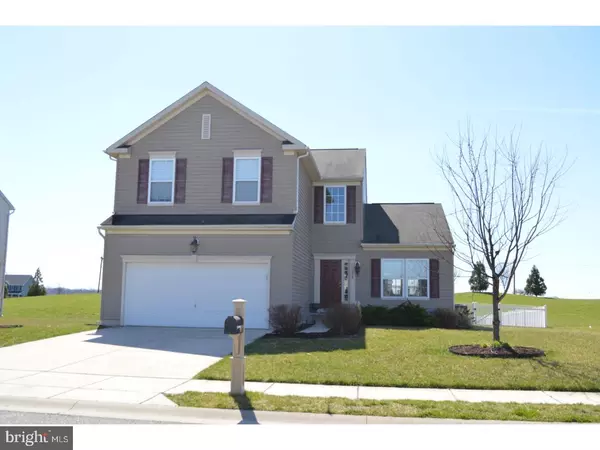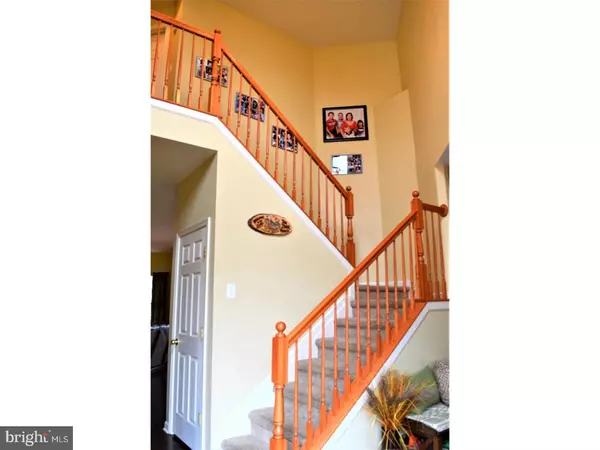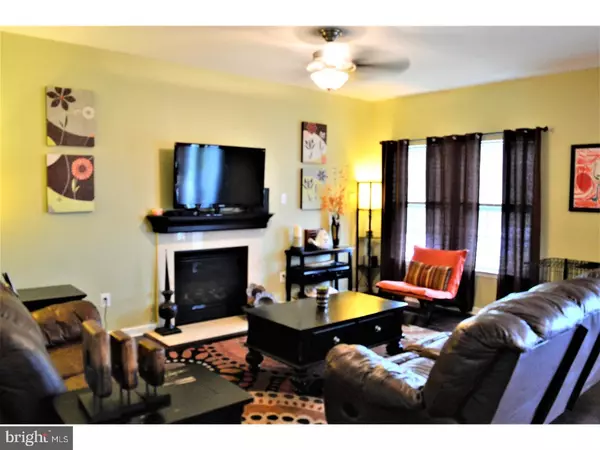For more information regarding the value of a property, please contact us for a free consultation.
638 WINDROW WAY Magnolia, DE 19962
Want to know what your home might be worth? Contact us for a FREE valuation!

Our team is ready to help you sell your home for the highest possible price ASAP
Key Details
Sold Price $277,000
Property Type Single Family Home
Sub Type Detached
Listing Status Sold
Purchase Type For Sale
Square Footage 3,134 sqft
Price per Sqft $88
Subdivision Rsrv At Chestnut Rdg
MLS Listing ID 1000056720
Sold Date 06/21/17
Style Contemporary
Bedrooms 4
Full Baths 3
Half Baths 1
HOA Fees $44/ann
HOA Y/N Y
Abv Grd Liv Area 2,265
Originating Board TREND
Year Built 2007
Annual Tax Amount $1,285
Tax Year 2016
Lot Size 0.257 Acres
Acres 0.26
Lot Dimensions 80X140
Property Description
You've found it! Your forever home! This spacious FIVE bedroom (1 located in the basement)three and a half bath home is only available due to a military transfer. You've got everything you need in this home! Starting with the convenience to the Air Force Base, shopping, beaches, & restaurants to the completeness of this home and the amenities within the community. The property features a high-end kitchen with only one year old granite and stainless steel appliances to a finished basement with full bath and bedroom with a walk-out to a maintenance free fenced yard and deck. The finished basement also has a storage room along with a built-in hobby area with tons of storage. The gorgeous clubhouse provides 2 in-ground pools, workout room with TV's, billiard room, party rooms (for rent), showers/lockers and a catering style kitchen for your use. The community has lit sidewalks for your safety and is located in an award winning school district! **Schedule your tour today!**
Location
State DE
County Kent
Area Caesar Rodney (30803)
Zoning AC
Direction North
Rooms
Other Rooms Living Room, Dining Room, Primary Bedroom, Bedroom 2, Bedroom 3, Kitchen, Family Room, Bedroom 1, Laundry, Other, Attic
Basement Full, Outside Entrance, Drainage System
Interior
Interior Features Primary Bath(s), Kitchen - Island, Ceiling Fan(s), Water Treat System, Stall Shower, Breakfast Area
Hot Water Natural Gas
Heating Gas, Forced Air
Cooling Central A/C
Flooring Wood, Fully Carpeted, Vinyl, Tile/Brick
Fireplaces Number 1
Fireplaces Type Marble, Gas/Propane
Equipment Built-In Range, Oven - Self Cleaning, Dishwasher, Refrigerator, Disposal, Energy Efficient Appliances, Built-In Microwave
Fireplace Y
Appliance Built-In Range, Oven - Self Cleaning, Dishwasher, Refrigerator, Disposal, Energy Efficient Appliances, Built-In Microwave
Heat Source Natural Gas
Laundry Main Floor
Exterior
Exterior Feature Deck(s), Porch(es)
Parking Features Inside Access, Garage Door Opener
Garage Spaces 4.0
Fence Other
Utilities Available Cable TV
Amenities Available Swimming Pool, Club House, Tot Lots/Playground
Water Access N
Roof Type Pitched,Shingle
Accessibility None
Porch Deck(s), Porch(es)
Attached Garage 2
Total Parking Spaces 4
Garage Y
Building
Lot Description Level, Open, Front Yard, Rear Yard, SideYard(s)
Story 2
Foundation Concrete Perimeter
Sewer Public Sewer
Water Public
Architectural Style Contemporary
Level or Stories 2
Additional Building Above Grade, Below Grade
Structure Type 9'+ Ceilings
New Construction N
Schools
Elementary Schools Star Hill
Middle Schools Postlethwait
High Schools Caesar Rodney
School District Caesar Rodney
Others
HOA Fee Include Pool(s),Common Area Maintenance,Snow Removal,Management
Senior Community No
Tax ID NM-00-12101-03-0500-000
Ownership Fee Simple
Acceptable Financing VA
Listing Terms VA
Financing VA
Read Less

Bought with Elizabeth Johnson • Century 21 Harrington Realty, Inc
GET MORE INFORMATION





