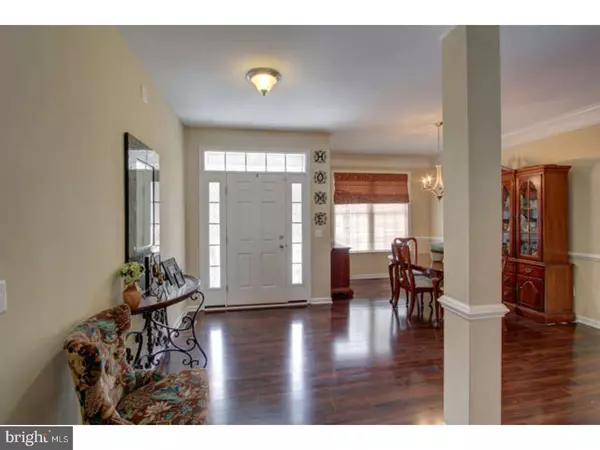For more information regarding the value of a property, please contact us for a free consultation.
590 PHILLIPS DR Magnolia, DE 19962
Want to know what your home might be worth? Contact us for a FREE valuation!

Our team is ready to help you sell your home for the highest possible price ASAP
Key Details
Sold Price $237,000
Property Type Single Family Home
Sub Type Detached
Listing Status Sold
Purchase Type For Sale
Subdivision Laureltowne
MLS Listing ID 1000055976
Sold Date 05/09/17
Style Ranch/Rambler
Bedrooms 3
Full Baths 2
HOA Fees $20/ann
HOA Y/N Y
Originating Board TREND
Year Built 2011
Annual Tax Amount $997
Tax Year 2016
Lot Size 0.346 Acres
Acres 0.35
Lot Dimensions 126X119
Property Description
Laureltowne is a convenient, popular neighborhood with diverse home styles and builders....but EVERYONE wants a C & M Custom Home?and this one is like new, yet move-in ready! Celebrate an open floor plan that flows from the transom adorned hardwood flooring foyer entry to the pillared dining room and vaulted kitchen and family room living spaces. High traffic areas are maintenance-free with an excellently engineered high end laminate surfacing. The great room is slightly vaulted, adding the right level of elegance but yet the home is extremely energy efficient with R30 ceilings and R13 wall construction for maximum efficiency and cost-effective electric through the Delaware Electric Cooperative. The dining room features 8" double crown molding, chair rail and double paned easy-to-clean windows throughout the home. The kitchen overlooks the eat-in sitting areas and great room, divided by the breakfast bar. Watch TV while preparing meals and enjoy the strategically placed dishwasher adjoining the double sinks with custom faucets. 42" maple cabinetry abounds with above cabinet display area for your decorating delight. An enclosed pantry and tiled backsplash further add to the kitchen amenities...and a brand new dishwasher! Master suite includes high profile solid surface double sink countertops, tiled corner soaking tub and double shower and walk in closet. Enter the backyard through the double glass sliding door onto the patio paver sitting area. Yard is surrounded by the ornamental black iron fencing with neighboring privacy fencing providing a nicely secluded recreational area. Cost effective maintenance and utilities, C & M construction, Caesar Rodney Schools, convenient to Dover Air Force Base, Route 1 and other Dover conveniences. Be sure to view the virtual tour and plan a visit soon!
Location
State DE
County Kent
Area Caesar Rodney (30803)
Zoning AC
Rooms
Other Rooms Living Room, Dining Room, Primary Bedroom, Bedroom 2, Kitchen, Bedroom 1, Other
Interior
Interior Features Ceiling Fan(s), Stall Shower, Kitchen - Eat-In
Hot Water Electric
Heating Gas
Cooling Central A/C
Fireplace N
Window Features Energy Efficient
Heat Source Natural Gas
Laundry Main Floor
Exterior
Parking Features Inside Access
Garage Spaces 5.0
Utilities Available Cable TV
Water Access N
Roof Type Pitched,Shingle
Accessibility None
Attached Garage 2
Total Parking Spaces 5
Garage Y
Building
Story 1
Sewer Public Sewer
Water Public
Architectural Style Ranch/Rambler
Level or Stories 1
Structure Type Cathedral Ceilings
New Construction N
Schools
Elementary Schools W.B. Simpson
School District Caesar Rodney
Others
Senior Community No
Tax ID NM-00-11204-01-7300-000
Ownership Fee Simple
Security Features Security System
Read Less

Bought with Audrey Ellen Brodie • First Class Properties
GET MORE INFORMATION





