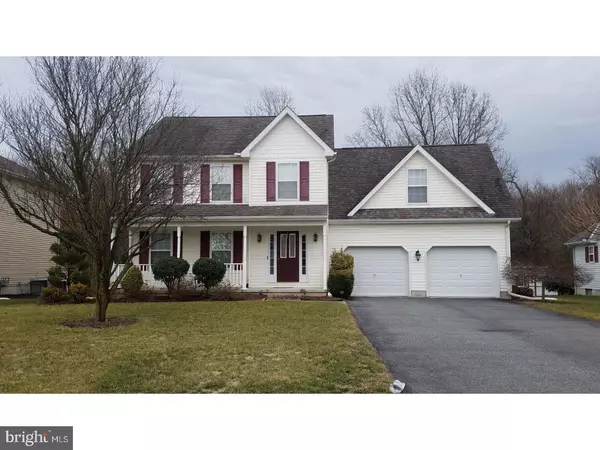For more information regarding the value of a property, please contact us for a free consultation.
214 QUAKER HILL RD Magnolia, DE 19962
Want to know what your home might be worth? Contact us for a FREE valuation!

Our team is ready to help you sell your home for the highest possible price ASAP
Key Details
Sold Price $267,500
Property Type Single Family Home
Sub Type Detached
Listing Status Sold
Purchase Type For Sale
Square Footage 2,076 sqft
Price per Sqft $128
Subdivision Church Creek
MLS Listing ID 1000055748
Sold Date 06/15/17
Style Contemporary
Bedrooms 4
Full Baths 2
Half Baths 1
HOA Fees $12/ann
HOA Y/N Y
Abv Grd Liv Area 2,076
Originating Board TREND
Year Built 2001
Annual Tax Amount $1,107
Tax Year 2016
Lot Size 0.275 Acres
Acres 0.28
Lot Dimensions 75X160
Property Description
This beautiful two-story contemporary home is in the award winning Caesar Rodney school district. Located in the quaint neighborhood of Church Creek just minutes from Rt 1 and Dover AFB. You will enjoy the nice flowing floor plan of the main level and newly installed tile back splash in the kitchen with upgraded appliances. As you walk out onto the back deck you will be greeted by a spacious backyard that includes an above ground pool and deck to enjoy on hot summer days that goes down 6 ft deep. It also has a large hot tub on the deck where you can spend your cool nights. Super energy efficient dual zone system with natural gas on the first floor and heat pump for the second level. As you make your way back inside the house there is a fully finished basement with two rooms and remaining storage area as well. This space could be a media room, workout area, or playroom. Lots of space for storage in the 2 car garage and half unfinished basement. Up the extra wide staircase to the second floor, you will find 4 amazing bedrooms and 2 full baths. You will love that the laundry room is also located on the second floor. The large 4th bedroom could easily be an office, guest room or playroom. Don't miss your opportunity to own your next dream home. Call to schedule your showing today! Settlement help is available upon request.
Location
State DE
County Kent
Area Caesar Rodney (30803)
Zoning AC
Rooms
Other Rooms Living Room, Dining Room, Primary Bedroom, Bedroom 2, Bedroom 3, Kitchen, Bedroom 1, Other
Basement Full
Interior
Interior Features Kitchen - Eat-In
Hot Water Electric
Heating Gas, Heat Pump - Electric BackUp
Cooling Central A/C
Fireplace N
Heat Source Natural Gas
Laundry Upper Floor
Exterior
Exterior Feature Deck(s), Porch(es)
Garage Spaces 2.0
Pool Above Ground
Water Access N
Accessibility None
Porch Deck(s), Porch(es)
Total Parking Spaces 2
Garage N
Building
Story 2
Foundation Concrete Perimeter
Sewer On Site Septic
Water Public
Architectural Style Contemporary
Level or Stories 2
Additional Building Above Grade
New Construction N
Schools
Elementary Schools Allen Frear
Middle Schools Postlethwait
High Schools Caesar Rodney
School District Caesar Rodney
Others
Senior Community No
Tax ID SM-00-10503-01-3600-000
Ownership Fee Simple
Acceptable Financing Conventional, VA, FHA 203(b), USDA
Listing Terms Conventional, VA, FHA 203(b), USDA
Financing Conventional,VA,FHA 203(b),USDA
Read Less

Bought with Andy Whitescarver • RE/MAX Horizons
GET MORE INFORMATION





