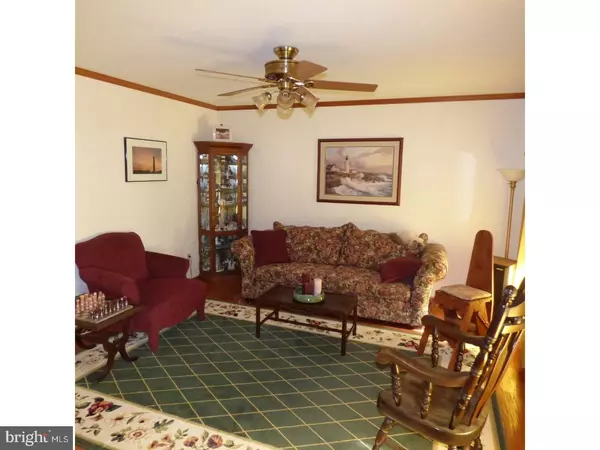For more information regarding the value of a property, please contact us for a free consultation.
4035 IRISH HILL RD Magnolia, DE 19962
Want to know what your home might be worth? Contact us for a FREE valuation!

Our team is ready to help you sell your home for the highest possible price ASAP
Key Details
Sold Price $262,500
Property Type Single Family Home
Sub Type Detached
Listing Status Sold
Purchase Type For Sale
Square Footage 2,240 sqft
Price per Sqft $117
Subdivision None Available
MLS Listing ID 1000055712
Sold Date 03/21/17
Style Traditional
Bedrooms 4
Full Baths 2
Half Baths 1
HOA Y/N N
Abv Grd Liv Area 2,240
Originating Board TREND
Year Built 1997
Annual Tax Amount $1,179
Tax Year 2016
Lot Size 1.670 Acres
Acres 1.67
Lot Dimensions 0 X 0
Property Description
You won't want to miss this beautiful 2 story home near Magnolia. No HOA. Bring your boat or RV. Located on over 1.6 acres this home has easy access to Rt 13 and Rt 1 only minutes from Dover Air Force Base. It features 4 bedrooms, 2 1/2 baths, an incredible four season Glass sunroom, fireplace, hardwood, granite, and stainless steel appliances. Upon entry you may greet your guests in the tile foyer with hardwood stairs. To your right you will find a formal living room which could also be used as a den or office also with hardwood flooring. To your left is the formal Dining Room perfect for entertaining featuring hardwood flooring. Straight back to the rear section of the home you will find the updated kitchen with Granite countertops, stainless steel appliance, and an island which is open to the breakfast nook with bay window and family room with gas fireplace. Just outside the family room is the incredible four season glass sunroom. Stare out at the stars or watch the snow fall in this heated and cooled space. Upstairs you will find 4 bedrooms and 2 full baths. The master bedroom features a large soaking tub and separate shower as well as a walk in closet. Outside there is a storage shed which is included and there is plenty of room to add a garage or fence if you would like. The right side of the property also boarders a small pond. Call for your private tour today!
Location
State DE
County Kent
Area Caesar Rodney (30803)
Zoning AC
Rooms
Other Rooms Living Room, Dining Room, Primary Bedroom, Bedroom 2, Bedroom 3, Kitchen, Family Room, Bedroom 1, Laundry, Other, Attic
Interior
Interior Features Primary Bath(s), Kitchen - Island, Ceiling Fan(s), Breakfast Area
Hot Water Electric
Heating Electric
Cooling Central A/C
Flooring Wood, Fully Carpeted, Vinyl
Fireplaces Number 1
Fireplaces Type Gas/Propane
Equipment Built-In Range, Dishwasher, Refrigerator
Fireplace Y
Appliance Built-In Range, Dishwasher, Refrigerator
Heat Source Electric
Laundry Main Floor
Exterior
Exterior Feature Deck(s), Porch(es)
Parking Features Inside Access, Garage Door Opener
Garage Spaces 5.0
Utilities Available Cable TV
Accessibility None
Porch Deck(s), Porch(es)
Attached Garage 2
Total Parking Spaces 5
Garage Y
Building
Lot Description Irregular, Front Yard, Rear Yard, SideYard(s)
Story 2
Sewer On Site Septic
Water Well
Architectural Style Traditional
Level or Stories 2
Additional Building Above Grade, Shed
New Construction N
Schools
Elementary Schools W.B. Simpson
School District Caesar Rodney
Others
Senior Community No
Tax ID SM-00-11200-01-1307-000
Ownership Fee Simple
Acceptable Financing Conventional, VA, FHA 203(b), USDA
Listing Terms Conventional, VA, FHA 203(b), USDA
Financing Conventional,VA,FHA 203(b),USDA
Read Less

Bought with John Marino • Patterson-Schwartz-Dover
GET MORE INFORMATION





