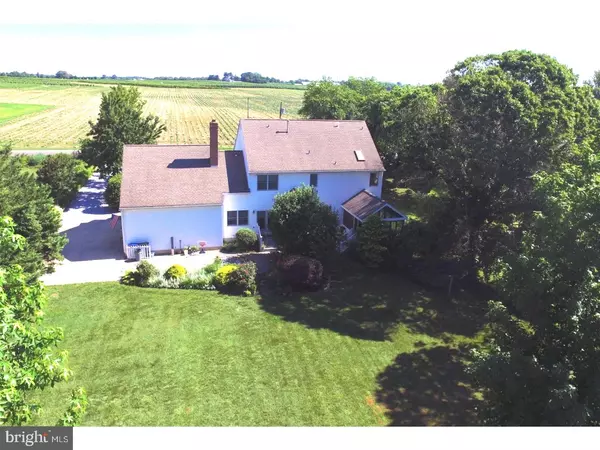For more information regarding the value of a property, please contact us for a free consultation.
424 BISHOP RD Mullica Hill, NJ 08062
Want to know what your home might be worth? Contact us for a FREE valuation!

Our team is ready to help you sell your home for the highest possible price ASAP
Key Details
Sold Price $402,000
Property Type Single Family Home
Sub Type Detached
Listing Status Sold
Purchase Type For Sale
Square Footage 4,592 sqft
Price per Sqft $87
Subdivision None Available
MLS Listing ID 1000054506
Sold Date 08/30/17
Style Colonial
Bedrooms 4
Full Baths 2
Half Baths 1
HOA Y/N N
Abv Grd Liv Area 3,392
Originating Board TREND
Year Built 1993
Annual Tax Amount $11,317
Tax Year 2016
Lot Size 1.080 Acres
Acres 1.08
Lot Dimensions 125X375
Property Description
This custom built well maintained home is situated among rolling farm lands on beautiful Bishop Road. You'll find the finest quality in construction in this classic colonial with brick front and the garage is an expanded (size of a 3 car) side entry garage! The two story entry will welcome you with a lovely wooden staircase and french door to a large study. You'll love the warm hardwood flooring that flows through out the entire first floor! You'll enjoy special occasions in the spacious and gracious formal living and dining rooms; just off the dining room is a walk out to the charming screened in porch! The updated kitchen includes all new stainless appliances,gorgeous granite counter tops, ceramic tile back splash, pantry, wall/convection oven, cook top, coffee bar, built-ins, plenty of recessed lighting and a charming bright breakfast nook! The family room is just lovely with a true masonry brick fireplace with custom built-ins, ceiling fan, recessed lighting and walk out to your beautiful property with mature trees and patio! You'll find a large laundry/mud room and a convenient half bath too that completes the first floor. The 2nd floor landing features hardwood flooring and hall bath that's been totally updated with tile flooring and bath, new fixtures, lighting and vanity! The large Master bedroom includes a relaxing tile bath with spa like tub, stall shower and HUGE walk in closet! Check out the dormer bedroom that measures 25x20! Bring on the fun in the finished basement that's perfect for game or media room, plus an additional room for exercise or play and you'll find plenty of storage space still! This custom beauty includes Andersen windows, zoned HVAC, Central Vac system, alarm and sprinkler system and Shed. Enjoy a wonderful country setting yet minutes to route 55. Serviced by Clearview Schools, don't delay make your appointment today on this exceptional property!
Location
State NJ
County Gloucester
Area Harrison Twp (20808)
Zoning R1
Rooms
Other Rooms Living Room, Dining Room, Primary Bedroom, Bedroom 2, Bedroom 3, Kitchen, Family Room, Bedroom 1, Laundry, Other, Attic
Basement Full
Interior
Interior Features Primary Bath(s), Kitchen - Island, Butlers Pantry, Ceiling Fan(s), Central Vacuum, Stall Shower, Dining Area
Hot Water Natural Gas
Heating Gas, Forced Air
Cooling Central A/C
Flooring Wood, Fully Carpeted, Tile/Brick
Fireplaces Number 1
Equipment Oven - Wall, Oven - Self Cleaning, Dishwasher
Fireplace Y
Appliance Oven - Wall, Oven - Self Cleaning, Dishwasher
Heat Source Natural Gas
Laundry Main Floor
Exterior
Exterior Feature Patio(s), Porch(es)
Garage Spaces 4.0
Utilities Available Cable TV
Water Access N
Roof Type Shingle
Accessibility None
Porch Patio(s), Porch(es)
Attached Garage 2
Total Parking Spaces 4
Garage Y
Building
Story 2
Sewer On Site Septic
Water Well
Architectural Style Colonial
Level or Stories 2
Additional Building Above Grade, Below Grade
Structure Type Cathedral Ceilings
New Construction N
Schools
Middle Schools Clearview Regional
High Schools Clearview Regional
School District Clearview Regional Schools
Others
Senior Community No
Tax ID 08-00018-00004 01
Ownership Fee Simple
Security Features Security System
Acceptable Financing Conventional, VA, FHA 203(b), USDA
Listing Terms Conventional, VA, FHA 203(b), USDA
Financing Conventional,VA,FHA 203(b),USDA
Read Less

Bought with Richard Eber • Graham/Hearst Real Estate Company
GET MORE INFORMATION





