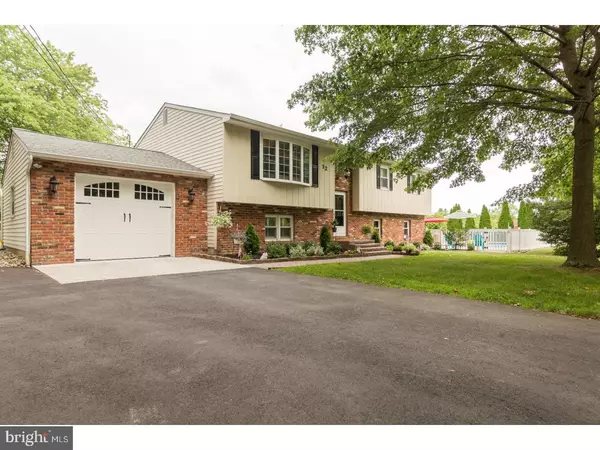For more information regarding the value of a property, please contact us for a free consultation.
12 LINCOLN MILL RD Mullica Hill, NJ 08062
Want to know what your home might be worth? Contact us for a FREE valuation!

Our team is ready to help you sell your home for the highest possible price ASAP
Key Details
Sold Price $326,000
Property Type Single Family Home
Sub Type Detached
Listing Status Sold
Purchase Type For Sale
Square Footage 2,676 sqft
Price per Sqft $121
Subdivision None Available
MLS Listing ID 1000054422
Sold Date 09/29/17
Style Traditional,Split Level
Bedrooms 4
Full Baths 2
HOA Y/N N
Abv Grd Liv Area 2,676
Originating Board TREND
Year Built 1974
Annual Tax Amount $7,538
Tax Year 2016
Lot Size 1.070 Acres
Acres 1.07
Lot Dimensions 200X250 IRR
Property Description
Welcome home to this impeccable, spacious and open concept 4 bedroom 2 bath home filled with custom luxury upgrades! Spectacular chef's dream kitchen, including custom cabinets, crown molding, large island, under cabinet lighting, level 5 granite and coordinating back splash that leads to a generous size deck. Elegant living room with traditional hardwood floors leading to 3 sizable bedrooms. The expansive great room offers endless versatility (gathering area, home-office, Gym, home theater, just to name a few). A sophisticated and secluded second master bedroom, boasting his and her closet space, with exotic hardwood floors. To help you keep organized, closets smartly designed by the Container Store. Tasteful custom plantation shutters throughout the home. The relaxing park like property offers outside patio, pergola, pond, and 400 sq ft Art Studio to let your imagination run. New roof, newer carriage garage door and manicured landscaping. Low property taxes and low operating costs make this home even more desirable! Did we mention the sparkling clean, heated, salt water pool? Awesome for fun and entertaining. This one will not last. USDA financing 0% down available!
Location
State NJ
County Gloucester
Area South Harrison Twp (20816)
Zoning RES
Rooms
Other Rooms Living Room, Dining Room, Primary Bedroom, Bedroom 2, Bedroom 3, Kitchen, Family Room, Bedroom 1, Laundry, Other
Basement Full, Outside Entrance, Fully Finished
Interior
Interior Features Kitchen - Island, Butlers Pantry, Ceiling Fan(s), Water Treat System, Kitchen - Eat-In
Hot Water Electric
Heating Propane, Hot Water, Forced Air
Cooling Central A/C
Flooring Wood, Fully Carpeted, Tile/Brick
Fireplaces Number 1
Fireplaces Type Gas/Propane
Equipment Cooktop, Built-In Range, Oven - Wall, Dishwasher
Fireplace Y
Window Features Energy Efficient,Replacement
Appliance Cooktop, Built-In Range, Oven - Wall, Dishwasher
Heat Source Bottled Gas/Propane
Laundry Lower Floor
Exterior
Exterior Feature Deck(s), Patio(s)
Garage Spaces 4.0
Pool In Ground
Utilities Available Cable TV
Water Access N
Accessibility None
Porch Deck(s), Patio(s)
Attached Garage 1
Total Parking Spaces 4
Garage Y
Building
Story Other
Sewer On Site Septic
Water Well
Architectural Style Traditional, Split Level
Level or Stories Other
Additional Building Above Grade, 2nd House
New Construction N
Schools
School District South Harrison Township Public Schools
Others
Senior Community No
Tax ID 16-00032-00017
Ownership Fee Simple
Acceptable Financing Conventional, VA, FHA 203(b), USDA
Listing Terms Conventional, VA, FHA 203(b), USDA
Financing Conventional,VA,FHA 203(b),USDA
Read Less

Bought with David Marcantuno • Keller Williams Hometown
GET MORE INFORMATION





