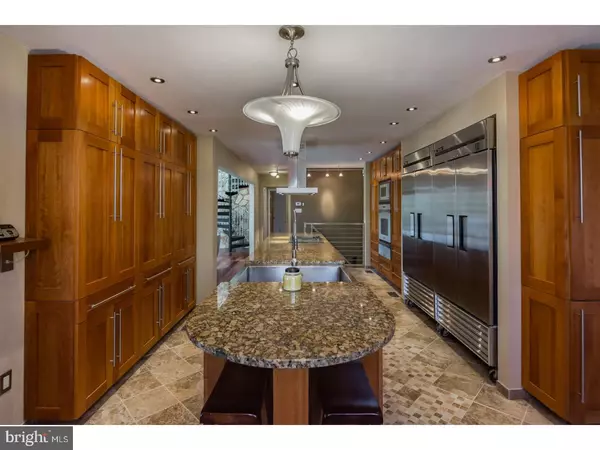For more information regarding the value of a property, please contact us for a free consultation.
374C FERRELL RD Mullica Hill, NJ 08062
Want to know what your home might be worth? Contact us for a FREE valuation!

Our team is ready to help you sell your home for the highest possible price ASAP
Key Details
Sold Price $435,000
Property Type Single Family Home
Sub Type Detached
Listing Status Sold
Purchase Type For Sale
Square Footage 4,600 sqft
Price per Sqft $94
Subdivision None Available
MLS Listing ID 1000052268
Sold Date 08/04/17
Style Contemporary
Bedrooms 3
Full Baths 2
Half Baths 2
HOA Y/N N
Abv Grd Liv Area 3,300
Originating Board TREND
Year Built 1980
Annual Tax Amount $11,520
Tax Year 2016
Lot Size 3.990 Acres
Acres 3.99
Lot Dimensions 289X602X274XX670IR
Property Description
If privacy is what you're looking for, look no further! This custom 1.5 story craftsman style contemporary home with spacious floor plan designed for entertaining, is nestled on 4 beautiful wooded acres with a tennis court at the end of a quiet lane in South Harrison Twp., yet 5 minutes from shopping, 8 minutes from a major highway (Rt. 55), and 35 minutes from Philadelphia. This estate has been completely updated containing exotic hardwood floors throughout. The gourmet kitchen boasts a massive 17' working island with a 3'square stainless steel sink, stainless steel appliances (True commercial-grade refrigeration, top of the line wall oven/microwave/warming drawer combo), solid-wood cherry shaker cabinets, and granite tops. The open floor plan containing a great room with dramatic vaulted ceiling with skylights, a Woodstock soapstone wood-burning stove, a wall of windows facing the woods, and floor-to-ceiling stone wall is great for entertaining. The main level has two bedrooms (one with a floor-to-ceiling slate fireplace and access to the deck), a full bath, and a half bath. The formal living room, dining room, and library top off the main floor of the home. The large loft-style master suite includes a balcony sitting room, full spa-style bathroom (with slate floors and walls, a 4' by 4' shower, a soaking tub, and a sauna), laundry room, and walk in closet. The full finished walk-out-basement, with brick patio, contains a game room with a stone fireplace (the ultimate man cave!), a functional bar, a half bath, gym or office area. Last but not least, the spacious wraparound 3-tired deck, which allows you to relax and enjoy the peaceful serene wooded setting which leads to the fabulous in-ground salt water pool, hot tub, and pool house. This home is a gem... you won't be disappointed!
Location
State NJ
County Gloucester
Area South Harrison Twp (20816)
Zoning AR
Rooms
Other Rooms Living Room, Dining Room, Primary Bedroom, Bedroom 2, Kitchen, Family Room, Bedroom 1, Laundry, Attic
Basement Full, Fully Finished
Interior
Interior Features Primary Bath(s), Kitchen - Island, Butlers Pantry, Skylight(s), Ceiling Fan(s), Attic/House Fan, Stain/Lead Glass, Sauna, Stove - Wood, Water Treat System, Wet/Dry Bar, Stall Shower, Breakfast Area
Hot Water Electric
Heating Propane, Forced Air
Cooling Central A/C
Flooring Wood, Tile/Brick, Stone
Fireplaces Number 2
Fireplaces Type Stone
Equipment Cooktop, Oven - Wall, Oven - Self Cleaning, Dishwasher, Refrigerator, Built-In Microwave
Fireplace Y
Window Features Energy Efficient
Appliance Cooktop, Oven - Wall, Oven - Self Cleaning, Dishwasher, Refrigerator, Built-In Microwave
Heat Source Bottled Gas/Propane
Laundry Upper Floor
Exterior
Exterior Feature Deck(s), Patio(s), Porch(es)
Pool In Ground
Utilities Available Cable TV
Water Access N
Roof Type Shingle,Metal
Accessibility None
Porch Deck(s), Patio(s), Porch(es)
Garage N
Building
Lot Description Sloping, Trees/Wooded
Story 1.5
Foundation Brick/Mortar
Sewer On Site Septic
Water Well
Architectural Style Contemporary
Level or Stories 1.5
Additional Building Above Grade, Below Grade
Structure Type Cathedral Ceilings
New Construction N
Schools
Middle Schools Kingsway Regional
High Schools Kingsway Regional
School District Kingsway Regional High
Others
Senior Community No
Tax ID 16-00015-00057
Ownership Fee Simple
Read Less

Bought with Cain E Carducci • Liberty Bell Real Estate & Property Management
GET MORE INFORMATION





