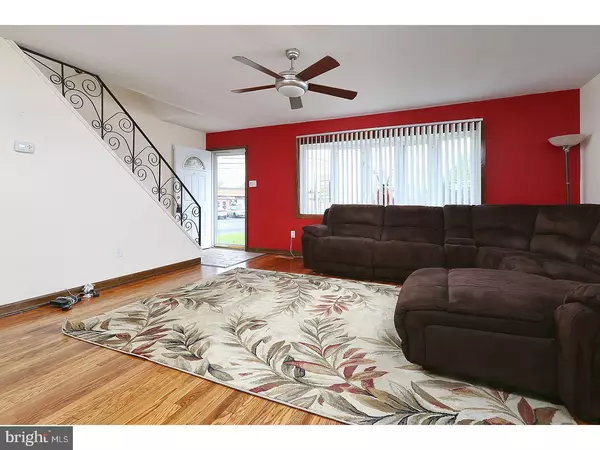For more information regarding the value of a property, please contact us for a free consultation.
1 BARCLAY DR Turnersville, NJ 08012
Want to know what your home might be worth? Contact us for a FREE valuation!

Our team is ready to help you sell your home for the highest possible price ASAP
Key Details
Sold Price $179,900
Property Type Single Family Home
Sub Type Detached
Listing Status Sold
Purchase Type For Sale
Square Footage 1,414 sqft
Price per Sqft $127
Subdivision Bells Lake
MLS Listing ID 1000052814
Sold Date 08/28/17
Style Cape Cod
Bedrooms 4
Full Baths 2
HOA Y/N N
Abv Grd Liv Area 1,414
Originating Board TREND
Year Built 1960
Annual Tax Amount $5,272
Tax Year 2016
Lot Size 0.292 Acres
Acres 0.29
Lot Dimensions 98X130
Property Description
Priced To Sell!!! Enter this Fabulous Cape Foyer on Ceramic Tile Flooring which leads to a spacious Living Room featuring Original Hardwood Flooring which continues throughout this Beautiful Cape both on the Main and Upper Level. The Newer Upgraded Kitchen with Ceramic Tile Flooring showcases White Cabinetry, Granite Countertops, Granite Composite Sink and Stainless Appliances. The One Car Garage has been converted to a Spacious Laundry Room with White Cabinetry and additional Storage with a Walk Out to the Exterior Fenced Backyard. Featuring 4 Bedrooms and 2 Full Upgraded Baths with Ceramic Tile Flooring, the Master Bedroom is located on the Upper Level along with a second bedroom and Full Bath. The Main Level includes 2 additional bedrooms and another Full Bath. NEWER Roof and Cedar Shaker Vinyl Siding (approximately 2 yrs old), ADT Security System, Carport with Storage Closets, Ceiling Fans. Close to Schools, Shopping and Easy Access to Route 42 and the A/C Expressway. A MUST SEE!
Location
State NJ
County Gloucester
Area Washington Twp (20818)
Zoning PR1
Rooms
Other Rooms Living Room, Dining Room, Primary Bedroom, Bedroom 2, Bedroom 3, Kitchen, Bedroom 1, Laundry, Attic
Interior
Interior Features Ceiling Fan(s), Kitchen - Eat-In
Hot Water Natural Gas
Heating Gas
Cooling Central A/C
Flooring Wood, Fully Carpeted, Tile/Brick
Equipment Dishwasher, Disposal, Built-In Microwave
Fireplace N
Appliance Dishwasher, Disposal, Built-In Microwave
Heat Source Natural Gas
Laundry Main Floor
Exterior
Garage Spaces 3.0
Utilities Available Cable TV
Water Access N
Roof Type Pitched
Accessibility None
Total Parking Spaces 3
Garage N
Building
Lot Description Corner
Story 2
Sewer Public Sewer
Water Public
Architectural Style Cape Cod
Level or Stories 2
Additional Building Above Grade
New Construction N
Others
Senior Community No
Tax ID 18-00111 10-00001
Ownership Fee Simple
Security Features Security System
Acceptable Financing Conventional, VA, FHA 203(b)
Listing Terms Conventional, VA, FHA 203(b)
Financing Conventional,VA,FHA 203(b)
Read Less

Bought with Michael Fitzpatrick • Keller Williams Real Estate Tri-County
GET MORE INFORMATION





