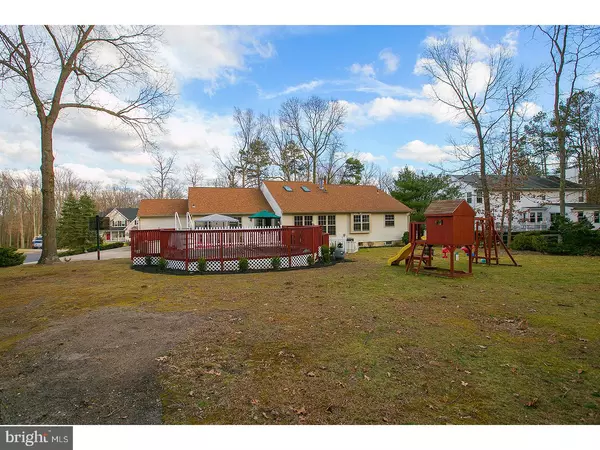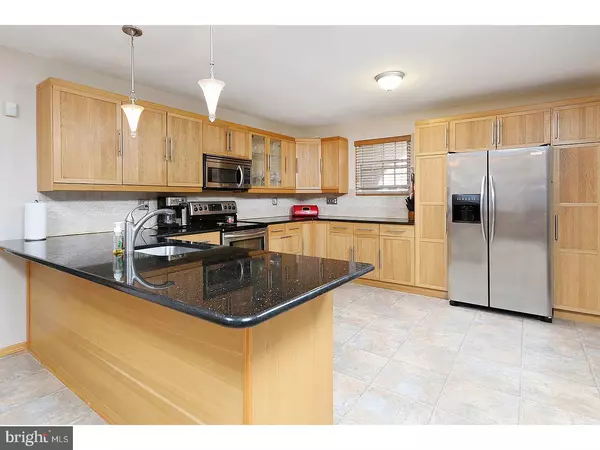For more information regarding the value of a property, please contact us for a free consultation.
39 JONES LN Turnersville, NJ 08081
Want to know what your home might be worth? Contact us for a FREE valuation!

Our team is ready to help you sell your home for the highest possible price ASAP
Key Details
Sold Price $285,000
Property Type Single Family Home
Sub Type Detached
Listing Status Sold
Purchase Type For Sale
Square Footage 2,067 sqft
Price per Sqft $137
Subdivision None Available
MLS Listing ID 1000051112
Sold Date 05/31/17
Style Contemporary
Bedrooms 3
Full Baths 2
Half Baths 1
HOA Y/N N
Abv Grd Liv Area 2,067
Originating Board TREND
Year Built 1989
Annual Tax Amount $8,916
Tax Year 2016
Lot Size 0.595 Acres
Acres 0.6
Lot Dimensions 130X200
Property Description
Get ready to be blown away!! This unbelievable custom built rancher located on a private cul-de-sac has been updated from top to bottom and is a true show stopper. Like to entertain? You will FALL IN LOVE with the open concept kitchen, dining area and huge living room! Looking for more space? Check out the FULL finished basement, giving this home a total of almost 4000 s/f!! As you hit the last step to the lower level, your eye is drawn to the 10 person bar, complete with shelving, beer tap and separate refrigerator. But that is only one small section of the basement. In addition to a billiards area and second living room, there is a completely separate area perfect for a 4th bedroom or mother-in-law suite! All of the bedrooms in the home are generously sized, especially the master suite, measuring 22x13 and featuring an all slate bath complete with soaking tub and chandelier. Not enough to entice you to come take a look? How about a brand new heater, AC unit, hot water heater and updated roof, pool lining, pump and filter!! Still not intrigued? How about a 22x18 2-tier deck overlooking a half acre wooded lot? This is truly a home that you can live in from day one. Call today for your appointment... this one won't last long!!
Location
State NJ
County Gloucester
Area Washington Twp (20818)
Zoning PR1
Rooms
Other Rooms Living Room, Dining Room, Primary Bedroom, Bedroom 2, Kitchen, Family Room, Bedroom 1, Laundry, Other, Attic
Basement Full, Fully Finished
Interior
Interior Features Primary Bath(s), Kitchen - Island, Skylight(s), Ceiling Fan(s), Sprinkler System, Kitchen - Eat-In
Hot Water Natural Gas
Heating Gas
Cooling Central A/C
Flooring Fully Carpeted, Tile/Brick
Fireplaces Number 1
Fireplace Y
Heat Source Natural Gas
Laundry Main Floor
Exterior
Exterior Feature Deck(s), Patio(s)
Garage Spaces 4.0
Pool Above Ground
Utilities Available Cable TV
Water Access N
Roof Type Pitched
Accessibility None
Porch Deck(s), Patio(s)
Attached Garage 2
Total Parking Spaces 4
Garage Y
Building
Lot Description Trees/Wooded
Story 1
Sewer On Site Septic
Water Public
Architectural Style Contemporary
Level or Stories 1
Additional Building Above Grade
Structure Type Cathedral Ceilings,9'+ Ceilings
New Construction N
Others
Senior Community No
Tax ID 18-00110-00002 13
Ownership Fee Simple
Security Features Security System
Read Less

Bought with Amanda DeAugustine • Keller Williams Realty - Washington Township
GET MORE INFORMATION





