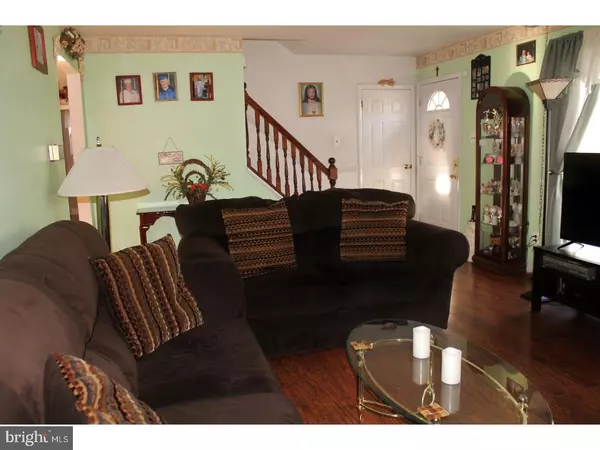For more information regarding the value of a property, please contact us for a free consultation.
225 JOHNSON RD Turnersville, NJ 08012
Want to know what your home might be worth? Contact us for a FREE valuation!

Our team is ready to help you sell your home for the highest possible price ASAP
Key Details
Sold Price $185,000
Property Type Single Family Home
Sub Type Detached
Listing Status Sold
Purchase Type For Sale
Square Footage 1,747 sqft
Price per Sqft $105
Subdivision Whitman Square
MLS Listing ID 1000050458
Sold Date 06/27/17
Style Cape Cod
Bedrooms 4
Full Baths 2
HOA Y/N N
Abv Grd Liv Area 1,747
Originating Board TREND
Year Built 1978
Annual Tax Amount $6,294
Tax Year 2016
Lot Size 0.344 Acres
Acres 0.34
Lot Dimensions 75X200
Property Description
Just imagine taking in the views at the back of this property after a long, stressful day! Whether the colors of the summer or seeing the snow on the branches, enjoy the beauty of nature with the tall trees, deer and tiny stream located at the back of this awesome property. Relax, grill or entertain on your huge deck. The oversized rear yard features plenty of room to add swingset & pool and still have plenty of open yard space left over. A newer storage shed, landscaped beds and fencing (3 gates-2 at either front side, 1 to the back portion of the property) complete the back of this home. Don't let being a Cape Cod fool you, once inside, be amazed at how gracious these room sizes are! Attractive fireplace in the living room is powered by gel fuel, beautiful front replacement casement windows provide lots of light and run almost floor to ceiling at the front of this home. Entry with tiled floor, coat closet and beautiful runner at staircase to 2nd floor. Tiffany styled ceiling lights stay in liv room & kitch. This kitchen is definitely the heart of the home - cabinets have been professionally refaced and had new drawers & tracks installed; neutral white counters; built-in microwave (apx. 1yr), spacious pantry closet and great space for just about any size table. Owners had heavy duty vinyl thermopane replacement windows installed at the 1st & 2nd floors; replaced interior doors with 6 panel doors; replaced the 2 entry/exit doors with steel insulated doors and added storm/screen doors. Whether your need is for all 4 bedrooms or to have an extra room for a playroom or home office, this home will suit your needs. A full bathroom is located on both the 1st & 2nd floors, each also offers a linen closet outside of the baths. Convenient first floor laundry room. If carpeting is a concern for allergies or just your personal preference, there is only carpet on the stairs. Owners installed 2 window AC units at 2nd floor to boost air and to be able to cool bedrooms without running air all night long downstairs. Great basement has finished game room and plenty of height for further finishing potential. The low maintenance exterior offers aluminum siding and capped soffits & fascia. Terrific double concrete driveway can house 4 cars. Location offers major convenience whether you are heading to the shore, Rt. 42 & other major thorofares. Just a hop, skip & jump to diners, other restaurants, all kinds of shopping (including the outlets), movie theater and so much more!
Location
State NJ
County Gloucester
Area Washington Twp (20818)
Zoning B
Rooms
Other Rooms Living Room, Primary Bedroom, Bedroom 2, Bedroom 3, Kitchen, Bedroom 1, Laundry, Other
Basement Full
Interior
Interior Features Butlers Pantry, Dining Area
Hot Water Natural Gas
Heating Gas, Forced Air
Cooling Central A/C
Flooring Vinyl
Fireplaces Number 1
Equipment Built-In Range, Dishwasher, Disposal, Built-In Microwave
Fireplace Y
Window Features Replacement
Appliance Built-In Range, Dishwasher, Disposal, Built-In Microwave
Heat Source Natural Gas
Laundry Lower Floor
Exterior
Exterior Feature Deck(s)
Garage Spaces 3.0
Utilities Available Cable TV
Roof Type Pitched,Shingle
Accessibility None
Porch Deck(s)
Total Parking Spaces 3
Garage N
Building
Lot Description Level, Front Yard, Rear Yard
Story 1.5
Foundation Brick/Mortar
Sewer Public Sewer
Water Public
Architectural Style Cape Cod
Level or Stories 1.5
Additional Building Above Grade, Shed
New Construction N
Others
Senior Community No
Tax ID 18-00249-00014
Ownership Fee Simple
Security Features Security System
Acceptable Financing Conventional, VA, FHA 203(b)
Listing Terms Conventional, VA, FHA 203(b)
Financing Conventional,VA,FHA 203(b)
Read Less

Bought with Lisa Lieze • Keller Williams Hometown
GET MORE INFORMATION





