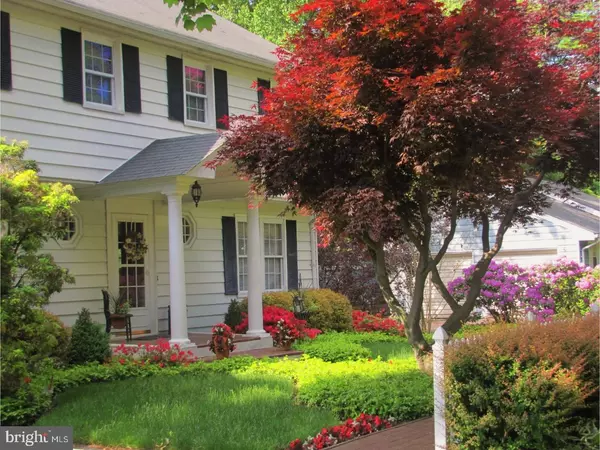For more information regarding the value of a property, please contact us for a free consultation.
462 DUTCH NECK RD East Windsor, NJ 08520
Want to know what your home might be worth? Contact us for a FREE valuation!

Our team is ready to help you sell your home for the highest possible price ASAP
Key Details
Sold Price $367,000
Property Type Single Family Home
Sub Type Detached
Listing Status Sold
Purchase Type For Sale
Square Footage 2,240 sqft
Price per Sqft $163
Subdivision Brooktree
MLS Listing ID 1000040356
Sold Date 07/20/17
Style Colonial
Bedrooms 4
Full Baths 2
Half Baths 1
HOA Y/N N
Abv Grd Liv Area 2,240
Originating Board TREND
Year Built 1966
Annual Tax Amount $9,034
Tax Year 2016
Lot Size 0.471 Acres
Acres 0.47
Lot Dimensions 100X205
Property Description
Remarkable 4 Bedroom, 2.5 Bath Colonial with attention to detail throughout. This lovely Sutton Model was a former builder model and features hardwood flooring, custom moldings and updated windows throughout. Large Living Room with French doors to the rear yard. Powder Room with octagon window and antique vessel sink. Formal Dining Room with curved corners; huge Eat-in Kitchen with bay window, granite countertops and Pantry with W/D hookups. Family Room has a faux brick fireplace with custom mantle. Sunroom off the kitchen with ceiling fan and doors to the 2-car Garage and large rear concrete Patio with built-in gas grill. Master Suite with walk-in closet and full bath with corian counter and dual sinks. 3 additional spacious bedrooms and hall bath with dual sinks complete the second floor. Fully finished Basement features a Rec Rm with wet bar and built-in shelving/entertainment center plus an office area with more custom built-in shelving and desk and a Laundry Room with cabinetry and sink. Other extras include pull down attic stairs to the floored attic for additional storage, new hot water heater (2016,) fully insulated crawl space (under kitchen and sunroom) and much more!
Location
State NJ
County Mercer
Area East Windsor Twp (21101)
Zoning R1
Rooms
Other Rooms Living Room, Dining Room, Primary Bedroom, Bedroom 2, Bedroom 3, Kitchen, Family Room, Bedroom 1, Other, Attic
Basement Full, Fully Finished
Interior
Interior Features Primary Bath(s), Butlers Pantry, Ceiling Fan(s), Kitchen - Eat-In
Hot Water Natural Gas
Heating Gas, Forced Air
Cooling Central A/C
Flooring Wood
Equipment Dishwasher
Fireplace N
Window Features Bay/Bow,Replacement
Appliance Dishwasher
Heat Source Natural Gas
Laundry Main Floor, Basement
Exterior
Exterior Feature Patio(s)
Garage Spaces 5.0
Utilities Available Cable TV
Water Access N
Accessibility None
Porch Patio(s)
Attached Garage 2
Total Parking Spaces 5
Garage Y
Building
Lot Description Front Yard, Rear Yard
Story 2
Sewer Public Sewer
Water Public
Architectural Style Colonial
Level or Stories 2
Additional Building Above Grade, Shed
New Construction N
Schools
Middle Schools Melvin H Kreps School
High Schools Hightstown
School District East Windsor Regional Schools
Others
Senior Community No
Tax ID 01-00065-00003
Ownership Fee Simple
Read Less

Bought with Marilyn C. Levine • Coldwell Banker Residential Brokerage-E Brunswick
GET MORE INFORMATION





