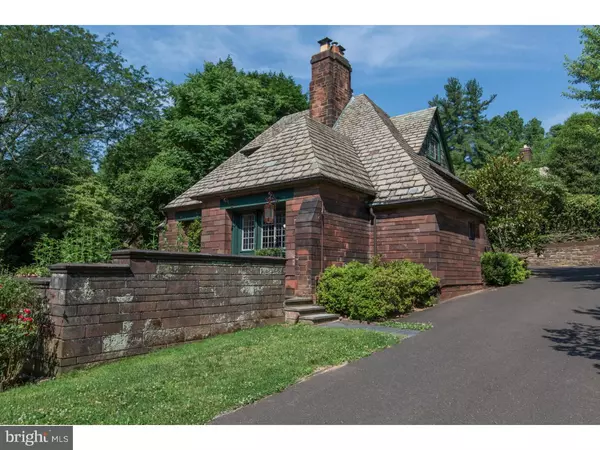For more information regarding the value of a property, please contact us for a free consultation.
7512 SAINT MARTINS LN Philadelphia, PA 19118
Want to know what your home might be worth? Contact us for a FREE valuation!

Our team is ready to help you sell your home for the highest possible price ASAP
Key Details
Sold Price $753,000
Property Type Single Family Home
Sub Type Detached
Listing Status Sold
Purchase Type For Sale
Square Footage 2,398 sqft
Price per Sqft $314
Subdivision Chestnut Hill
MLS Listing ID 1000033834
Sold Date 01/11/17
Style Carriage House,French
Bedrooms 3
Full Baths 2
HOA Y/N N
Abv Grd Liv Area 2,398
Originating Board TREND
Year Built 1916
Annual Tax Amount $9,947
Tax Year 2016
Lot Size 0.628 Acres
Acres 0.63
Lot Dimensions 117X233
Property Description
Built in 1914-15 of red cut stone imported from Italy, this stunning carriage house has tremendous architectural character and many fine details, including stone window sills and frames, ornate casement window hardware, beautiful wood paneling, and a distinctive hipped slate roof, revealing its French/Norman inspiration. The spectacular great room has a beamed ceiling, floor-to-ceiling built-in bookshelves, and views of the lovely garden and patio through 2 large glass double doors. There is a first-floor master suite addition with 3 closets, an updated tile bath, and laundry room. The kitchen, with newer stainless steel appliances, is adjacent to a butler's pantry off the dining room. Upstairs is a large bedroom with wood wainscoting, several closets, a fireplace, and balcony overlooking the patio. Completing the 2nd floor are a small 3rd bedroom/office; a ceramic tile hall bath; and hall closet. The secluded 6/10-acre lot borders Fairmount Park, but is also a pleasant walk to the shops and restaurants of Chestnut Hill. A uniquely lovely property, not to be missed!
Location
State PA
County Philadelphia
Area 19118 (19118)
Zoning RSD1
Direction Southeast
Rooms
Other Rooms Living Room, Dining Room, Primary Bedroom, Bedroom 2, Kitchen, Bedroom 1, Laundry, Other, Attic
Basement Partial, Unfinished
Interior
Interior Features Primary Bath(s), Skylight(s), Ceiling Fan(s), Exposed Beams, Stall Shower
Hot Water Electric
Heating Geothermal, Forced Air
Cooling Central A/C
Flooring Wood, Tile/Brick
Fireplaces Number 1
Equipment Cooktop, Oven - Wall, Oven - Double, Oven - Self Cleaning, Dishwasher, Disposal
Fireplace Y
Appliance Cooktop, Oven - Wall, Oven - Double, Oven - Self Cleaning, Dishwasher, Disposal
Heat Source Geo-thermal
Laundry Main Floor
Exterior
Exterior Feature Patio(s), Balcony
Garage Spaces 5.0
Water Access N
Roof Type Pitched,Slate
Accessibility None
Porch Patio(s), Balcony
Total Parking Spaces 5
Garage N
Building
Story 2
Foundation Stone
Sewer Public Sewer
Water Public
Architectural Style Carriage House, French
Level or Stories 2
Additional Building Above Grade
Structure Type 9'+ Ceilings
New Construction N
Schools
School District The School District Of Philadelphia
Others
Senior Community No
Tax ID 092299100
Ownership Fee Simple
Read Less

Bought with Barrett W Stewart • BHHS Fox & Roach-Chestnut Hill
GET MORE INFORMATION





