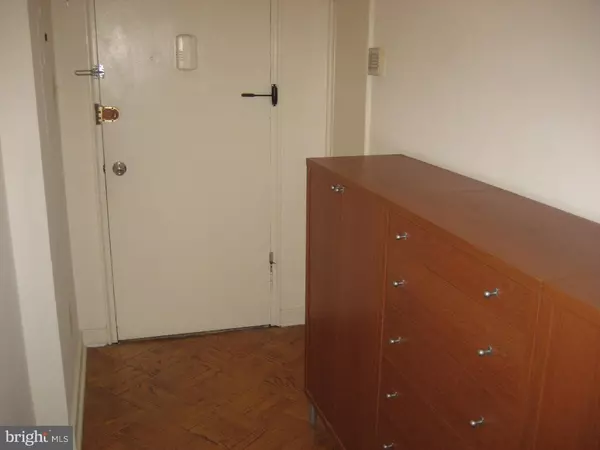For more information regarding the value of a property, please contact us for a free consultation.
2601 PENNSYLVANIA AVE #314 Philadelphia, PA 19130
Want to know what your home might be worth? Contact us for a FREE valuation!

Our team is ready to help you sell your home for the highest possible price ASAP
Key Details
Sold Price $146,000
Property Type Single Family Home
Sub Type Unit/Flat/Apartment
Listing Status Sold
Purchase Type For Sale
Square Footage 639 sqft
Price per Sqft $228
Subdivision Art Museum Area
MLS Listing ID 1000021258
Sold Date 04/29/16
Style Contemporary
Bedrooms 1
Full Baths 1
HOA Fees $424/mo
HOA Y/N N
Abv Grd Liv Area 639
Originating Board TREND
Year Built 1940
Annual Tax Amount $1,715
Tax Year 2016
Property Description
Rarely offered affordable one bedroom in move in condition. Located on the third floor facing Aspen Street gives you a true neighborhood feel. This corner unit provides cross ventilation in the bedroom. Large walk in closed in Bedroom. Large Foyer/Hallway provides extra space. Washer and dryer are included in the condo. Low taxes and condo fees. Located directly across from the Philadelphia Museum of the Art at the base of Kelly Drive. Walk everywhere; The Barnes, Boathouse Row, Schuylkill River walking path, Whole Foods Market, WaWa, CVS, Starbucks, dog park and all the restaurants and bars in Fairmount. Each unit in this pet friendly building has a washer and dryer as well. Condo fee includes gas cooking, water, sewer, convenient shuttle bus around the city, state of the art fitness center, 24 hour, 7 day a week front desk attendant.
Location
State PA
County Philadelphia
Area 19130 (19130)
Zoning R
Rooms
Other Rooms Living Room, Primary Bedroom, Kitchen, Other
Interior
Interior Features Kitchen - Island
Hot Water Electric
Heating Electric, Forced Air
Cooling Wall Unit
Flooring Wood
Equipment Oven - Self Cleaning, Dishwasher
Fireplace N
Appliance Oven - Self Cleaning, Dishwasher
Heat Source Electric
Laundry Main Floor
Exterior
Utilities Available Cable TV
Water Access N
Roof Type Flat
Accessibility None
Garage N
Building
Foundation Concrete Perimeter
Sewer Public Sewer
Water Public
Architectural Style Contemporary
Additional Building Above Grade
New Construction N
Schools
School District The School District Of Philadelphia
Others
Pets Allowed Y
HOA Fee Include Common Area Maintenance,Ext Bldg Maint,Snow Removal,Trash,Water,Sewer,Cook Fee,All Ground Fee,Management,Bus Service
Tax ID 888072594
Ownership Condominium
Security Features Security System
Acceptable Financing Conventional
Listing Terms Conventional
Financing Conventional
Pets Allowed Case by Case Basis
Read Less

Bought with Michael R. McCann • BHHS Fox & Roach-Center City Walnut
GET MORE INFORMATION





