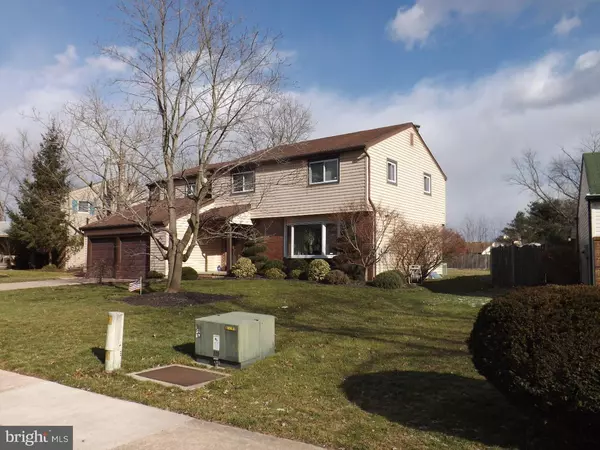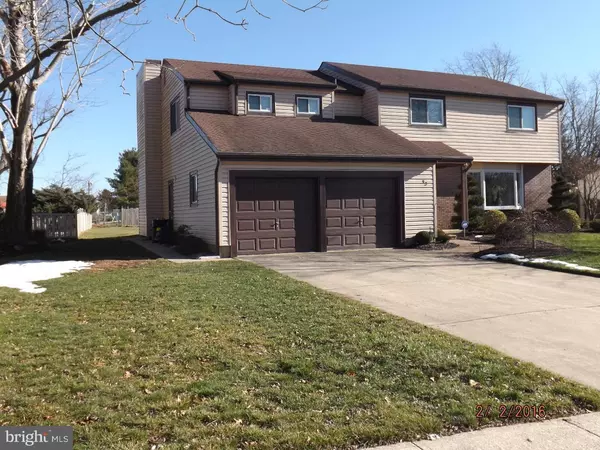For more information regarding the value of a property, please contact us for a free consultation.
53 ALTAIR DR Turnersville, NJ 08012
Want to know what your home might be worth? Contact us for a FREE valuation!

Our team is ready to help you sell your home for the highest possible price ASAP
Key Details
Sold Price $229,900
Property Type Single Family Home
Sub Type Detached
Listing Status Sold
Purchase Type For Sale
Square Footage 2,676 sqft
Price per Sqft $85
Subdivision Birches West
MLS Listing ID 1003970253
Sold Date 04/29/16
Style Contemporary
Bedrooms 4
Full Baths 2
Half Baths 1
HOA Y/N N
Abv Grd Liv Area 2,676
Originating Board TREND
Year Built 1973
Annual Tax Amount $8,563
Tax Year 2015
Lot Size 0.280 Acres
Acres 0.28
Lot Dimensions 62X156
Property Description
Centrally located in Washington Twp, next to schools, Wawa, Hospital and restaurants this upgraded home comes with a 2-10 Home Warranty covering the buyer for one year. One of the largest homes in the Birches West, the Aquarius model comes with all the room your family would desire including a large, dry, waterproofed basement. Large patio and fenced yard. Cozy family room with full wall, brick fireplace. Master bedroom suite w/ setting room, dressing area and beautiful tile bath. This home has been upgraded to the max, nothing to do except to move right in. Newer paint, flooring, kitchen, granite counters, tile bathrooms, insulated windows, patio doors, bay window, crown and chair molding. The list goes on and on. Ceiling fans throughout. Comes with an alarm system for buyer's peace of mine. Remaining warranties on roof, bath and shower units and windows. One look and you will want to settle in and make this home yours.
Location
State NJ
County Gloucester
Area Washington Twp (20818)
Zoning PUD
Rooms
Other Rooms Living Room, Dining Room, Primary Bedroom, Bedroom 2, Bedroom 3, Kitchen, Family Room, Bedroom 1, Laundry, Other, Attic
Basement Partial, Unfinished
Interior
Interior Features Primary Bath(s), Butlers Pantry, Ceiling Fan(s), Stall Shower, Kitchen - Eat-In
Hot Water Natural Gas
Heating Gas, Forced Air
Cooling Central A/C
Flooring Fully Carpeted, Tile/Brick
Fireplaces Number 1
Fireplaces Type Brick
Equipment Oven - Self Cleaning, Dishwasher, Disposal, Built-In Microwave
Fireplace Y
Window Features Bay/Bow,Energy Efficient,Replacement
Appliance Oven - Self Cleaning, Dishwasher, Disposal, Built-In Microwave
Heat Source Natural Gas
Laundry Main Floor
Exterior
Exterior Feature Patio(s)
Garage Spaces 2.0
Utilities Available Cable TV
Water Access N
Roof Type Pitched
Accessibility None
Porch Patio(s)
Attached Garage 2
Total Parking Spaces 2
Garage Y
Building
Lot Description Level
Story 2
Foundation Brick/Mortar
Sewer Public Sewer
Water Public
Architectural Style Contemporary
Level or Stories 2
Additional Building Above Grade
New Construction N
Others
Senior Community No
Tax ID 18-00082 04-00002
Ownership Fee Simple
Security Features Security System
Acceptable Financing Conventional, VA, FHA 203(b)
Listing Terms Conventional, VA, FHA 203(b)
Financing Conventional,VA,FHA 203(b)
Read Less

Bought with Nancy L. Kowalik • Your Home Sold Guaranteed, Nancy Kowalik Group
GET MORE INFORMATION





