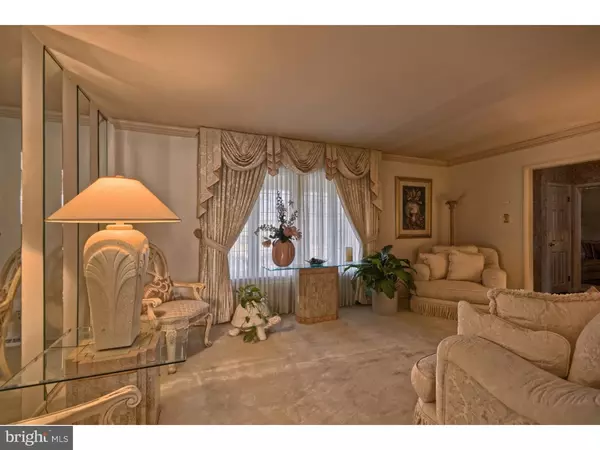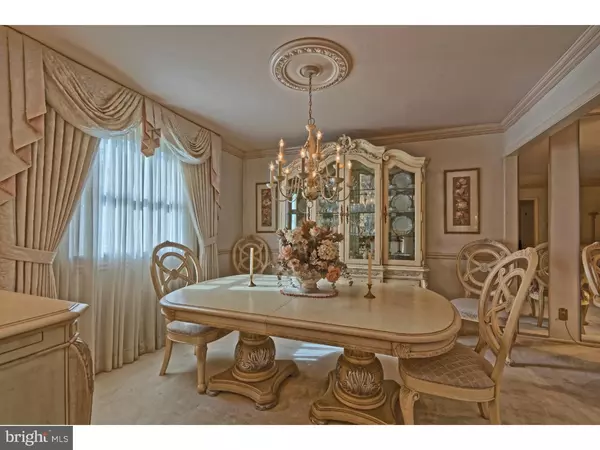For more information regarding the value of a property, please contact us for a free consultation.
402 WHITMAN DR Turnersville, NJ 08012
Want to know what your home might be worth? Contact us for a FREE valuation!

Our team is ready to help you sell your home for the highest possible price ASAP
Key Details
Sold Price $229,890
Property Type Single Family Home
Sub Type Detached
Listing Status Sold
Purchase Type For Sale
Square Footage 2,236 sqft
Price per Sqft $102
Subdivision Whitman Square
MLS Listing ID 1003970533
Sold Date 04/11/16
Style Colonial
Bedrooms 4
Full Baths 2
Half Baths 1
HOA Y/N N
Abv Grd Liv Area 2,236
Originating Board TREND
Year Built 1959
Annual Tax Amount $6,596
Tax Year 2015
Lot Size 0.254 Acres
Acres 0.25
Lot Dimensions 85X130
Property Description
DON'T MISS OUT ON THIS ONE !!!!! Stunning home in the heart of this great neighborhood of Whitman Square. This center hall colonial offers a great curb appeal along with a tasteful interior. When you walk up to this home past the landscaping and 25 x 6 front porch, enter the foyer and the flowing hardwood floors that are through out the home and even under the carpets. The generous size rooms include formal living and dining rooms w/wood trim package and a full eat in kitchen and family room. The upstairs has 4 bedrooms and all w/hardwood floors and some ceiling fans. The Master has its own full bath w/Jacuzzi tub. The basement features a partially finished den that's 24 x 11 on one side, and plenty of storage on the other. The home offers a newer roof, windows and sprinkler system. The back yard is great with a 23 x 14 deck looking over your fenced in yard w/ landscaping surrounding the fence line. This home is clean and ready to move into as soon as you are ready, with low inventory, you do not want to pass on this one. Plus it's so convenient to all major highways and all types of shopping !!!!! Seller is also offering a one-year home warranty.
Location
State NJ
County Gloucester
Area Washington Twp (20818)
Zoning PR1
Rooms
Other Rooms Living Room, Dining Room, Primary Bedroom, Bedroom 2, Bedroom 3, Kitchen, Family Room, Bedroom 1, Laundry, Other, Attic
Basement Full, Outside Entrance
Interior
Interior Features Primary Bath(s), Ceiling Fan(s), Wood Stove, Kitchen - Eat-In
Hot Water Natural Gas
Heating Gas, Forced Air
Cooling Central A/C
Flooring Wood, Fully Carpeted, Tile/Brick
Equipment Cooktop, Oven - Wall, Dishwasher, Disposal
Fireplace N
Appliance Cooktop, Oven - Wall, Dishwasher, Disposal
Heat Source Natural Gas
Laundry Main Floor
Exterior
Exterior Feature Deck(s), Porch(es)
Parking Features Garage Door Opener
Garage Spaces 3.0
Fence Other
Water Access N
Roof Type Pitched,Shingle
Accessibility None
Porch Deck(s), Porch(es)
Attached Garage 1
Total Parking Spaces 3
Garage Y
Building
Story 2
Sewer Public Sewer
Water Public
Architectural Style Colonial
Level or Stories 2
Additional Building Above Grade
New Construction N
Others
Senior Community No
Tax ID 18-00237-00002
Ownership Fee Simple
Read Less

Bought with Karen Glass • BHHS Fox & Roach-Washington-Gloucester
GET MORE INFORMATION





