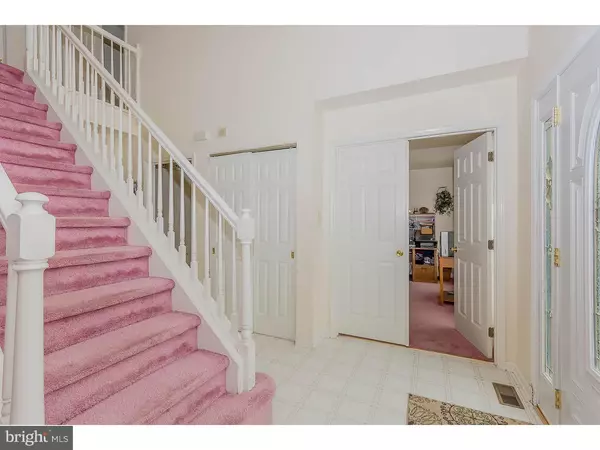For more information regarding the value of a property, please contact us for a free consultation.
11 STEEPLECHASE DR Turnersville, NJ 08012
Want to know what your home might be worth? Contact us for a FREE valuation!

Our team is ready to help you sell your home for the highest possible price ASAP
Key Details
Sold Price $278,000
Property Type Single Family Home
Sub Type Detached
Listing Status Sold
Purchase Type For Sale
Square Footage 2,499 sqft
Price per Sqft $111
Subdivision Ridings
MLS Listing ID 1003970203
Sold Date 06/30/16
Style Colonial
Bedrooms 4
Full Baths 2
Half Baths 1
HOA Fees $12/ann
HOA Y/N Y
Abv Grd Liv Area 2,499
Originating Board TREND
Year Built 1995
Annual Tax Amount $11,566
Tax Year 2015
Lot Size 0.530 Acres
Acres 0.53
Lot Dimensions 122X171
Property Description
WOW!!! LOCATION,LOCATION! This home is situated in one of the most sought after areas in the township, The "Ridings"! Enter into this beautiful home through a 2-sory foyer that has a flowing, open floor plan! Off the foyer through double six panel doors is the study, equipped w/ phone & cable. The very spacious kitchen is bright and cheery, tons of counter space, desk area and sliders that lead to a gorgeous half + acre fenced in yard! You also step down to the family room w/wood burning f/p! If space is what your looking for look no further! Full finished basement w/poss 5th BR, entertainment area, storage area w/ additional crawl!!! On the upper level enter into the Master-suite thru double doors,cath.ceiling,6X12 walk-in closet w/attic access over garage (to poss.extend!). The Master bath has shower stall and soaking tub! All the additional bedrooms are very spacious! This home also has a sprinkler system in front and sides of home! THIS IS A SHORT SALE " AS IS " SALE. Subject to Bank Approval
Location
State NJ
County Gloucester
Area Washington Twp (20818)
Zoning PR1
Rooms
Other Rooms Living Room, Dining Room, Primary Bedroom, Bedroom 2, Bedroom 3, Kitchen, Family Room, Bedroom 1, Laundry, Other, Attic
Basement Full, Fully Finished
Interior
Interior Features Primary Bath(s), Kitchen - Island, Butlers Pantry, Ceiling Fan(s), Stall Shower, Kitchen - Eat-In
Hot Water Natural Gas
Heating Gas, Forced Air
Cooling Central A/C
Flooring Wood, Fully Carpeted, Vinyl, Tile/Brick
Fireplaces Number 1
Equipment Built-In Range, Oven - Self Cleaning, Dishwasher, Disposal, Built-In Microwave
Fireplace Y
Appliance Built-In Range, Oven - Self Cleaning, Dishwasher, Disposal, Built-In Microwave
Heat Source Natural Gas
Laundry Main Floor
Exterior
Exterior Feature Patio(s)
Garage Spaces 5.0
Fence Other
Utilities Available Cable TV
Water Access N
Roof Type Shingle
Accessibility None
Porch Patio(s)
Attached Garage 2
Total Parking Spaces 5
Garage Y
Building
Lot Description Level, Open, Front Yard, Rear Yard, SideYard(s)
Story 2
Foundation Concrete Perimeter
Sewer Public Sewer
Water Public
Architectural Style Colonial
Level or Stories 2
Additional Building Above Grade
Structure Type Cathedral Ceilings,9'+ Ceilings
New Construction N
Others
Senior Community No
Tax ID 18-00116 40-00009
Ownership Fee Simple
Acceptable Financing Conventional, VA, FHA 203(b)
Listing Terms Conventional, VA, FHA 203(b)
Financing Conventional,VA,FHA 203(b)
Special Listing Condition Short Sale
Read Less

Bought with Bernadette K Augello • Connection Realtors
GET MORE INFORMATION





