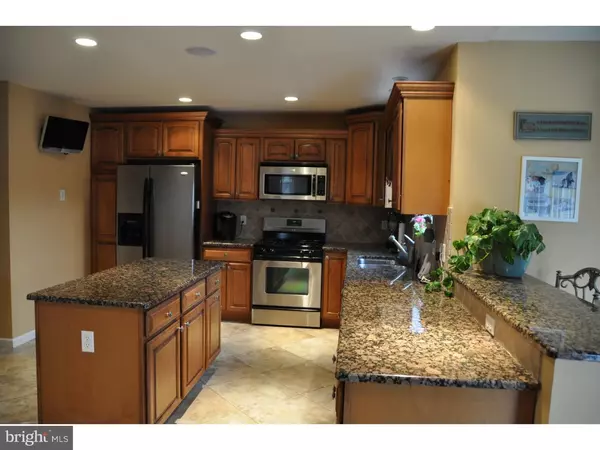For more information regarding the value of a property, please contact us for a free consultation.
3260 PROSPECT Vineland, NJ 08360
Want to know what your home might be worth? Contact us for a FREE valuation!

Our team is ready to help you sell your home for the highest possible price ASAP
Key Details
Sold Price $325,000
Property Type Single Family Home
Sub Type Detached
Listing Status Sold
Purchase Type For Sale
Square Footage 2,448 sqft
Price per Sqft $132
Subdivision None Available
MLS Listing ID 1003967389
Sold Date 06/01/16
Style Traditional
Bedrooms 3
Full Baths 2
Half Baths 1
HOA Y/N N
Abv Grd Liv Area 2,448
Originating Board TREND
Year Built 2006
Annual Tax Amount $6,272
Tax Year 2015
Lot Size 1.024 Acres
Acres 1.02
Lot Dimensions 157X284
Property Description
Come see the WOW factor in this custom built East facing home on one acre. Beautiful 18x18 diagonal ceramic tile floor run the length of the house from the front door of the 2 story foyer to the kitchen and breakfast room. Spacious kitchen features 2 level granite countertops, center island, beautiful tile backsplash with accents and custom cabinets. The breakfast room features cathedral ceilings and large windows on each wall with Hunter Douglas blinds and custom window treatments. (In fact, Hunter Douglas blinds and custom window treatments are in each room). Great room and sitting room feature a 2 sided marble fireplace. Sitting room also features cathedral ceilings and half moon window. 5" plank floors in the dining room and study shine with Brazilian Koa Hardwood. Master bedroom features a walk in closet with pocket door and spacious master bathroom has a two bowl vanity, whirlpool tub, separate shower. Upgraded ceiling fans and speakers in each room - speakers are even in the garage. (Speaker system is controlled by a keypad located in each room. Adjust the volume or turn on/off) Attached 3 car heated garage has a workbench area with cabinets, garage refrigerator and an extra entrance to basement. Spacious basement custom built with a height of at least 8 feet. 75 gallon gas hot water heater means you are guaranteed hot water for hours! Sliding doors from the breakfast nook lead out to a trex constructed deck and pond with cascading waterfall. Large lot contains a sprinkler system and 12x14 shed features electric and water with an outside bib. Low voltage lighting light up the home at night. Outside GFI receptacles on all four corners. All these amenities and more. Make an appointment today and make this fabulous home your own.
Location
State NJ
County Cumberland
Area Vineland City (20614)
Zoning RESI
Direction East
Rooms
Other Rooms Living Room, Dining Room, Primary Bedroom, Bedroom 2, Kitchen, Family Room, Bedroom 1, Laundry, Other
Basement Full, Unfinished
Interior
Interior Features Primary Bath(s), Kitchen - Island, Butlers Pantry, Ceiling Fan(s), WhirlPool/HotTub, Sprinkler System, Dining Area
Hot Water Natural Gas
Heating Gas, Forced Air
Cooling Central A/C
Flooring Wood, Tile/Brick
Fireplaces Number 2
Fireplaces Type Marble
Equipment Oven - Self Cleaning, Built-In Microwave
Fireplace Y
Appliance Oven - Self Cleaning, Built-In Microwave
Heat Source Natural Gas
Laundry Main Floor
Exterior
Exterior Feature Deck(s)
Garage Spaces 6.0
Utilities Available Cable TV
Accessibility None
Porch Deck(s)
Attached Garage 3
Total Parking Spaces 6
Garage Y
Building
Lot Description Corner, Front Yard, Rear Yard, SideYard(s)
Story 2
Foundation Brick/Mortar
Sewer On Site Septic
Water Public
Architectural Style Traditional
Level or Stories 2
Additional Building Above Grade, Shed
Structure Type Cathedral Ceilings,9'+ Ceilings
New Construction N
Schools
School District City Of Vineland Board Of Education
Others
Senior Community No
Tax ID 14-00901-00007 8
Ownership Fee Simple
Security Features Security System
Acceptable Financing Conventional, VA, FHA 203(b)
Listing Terms Conventional, VA, FHA 203(b)
Financing Conventional,VA,FHA 203(b)
Read Less

Bought with Lori Lori A Petronglo • Keller Williams Realty - Washington Township
GET MORE INFORMATION





