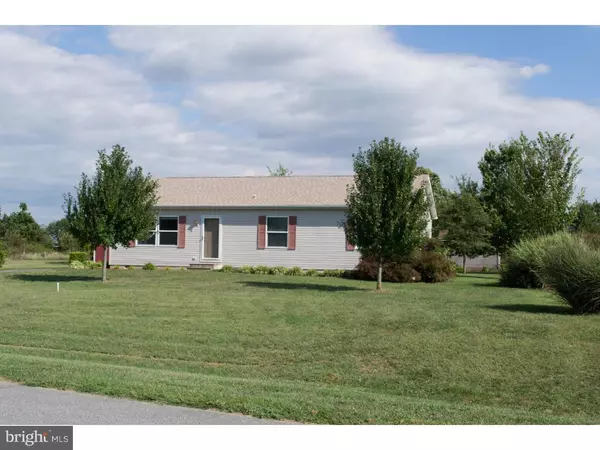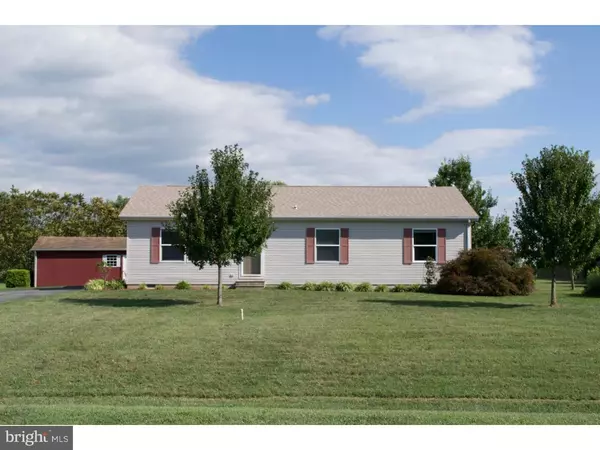For more information regarding the value of a property, please contact us for a free consultation.
86 WHITETAIL LN Magnolia, DE 19962
Want to know what your home might be worth? Contact us for a FREE valuation!

Our team is ready to help you sell your home for the highest possible price ASAP
Key Details
Sold Price $183,600
Property Type Single Family Home
Sub Type Detached
Listing Status Sold
Purchase Type For Sale
Square Footage 1,248 sqft
Price per Sqft $147
Subdivision Doe Run
MLS Listing ID 1003966953
Sold Date 01/27/17
Style Ranch/Rambler
Bedrooms 3
Full Baths 2
HOA Fees $5/ann
HOA Y/N Y
Abv Grd Liv Area 1,248
Originating Board TREND
Year Built 1999
Annual Tax Amount $690
Tax Year 2016
Lot Size 0.558 Acres
Acres 0.56
Lot Dimensions 130X186
Property Description
Adorable ranch home, meticulously maintained with over 1,200 sq.ft. of living space. Freshly painted and all carpeting throughout the living room, hallway, and bedrooms just installed prior to listing. Entering through the side door off the kitchen, you will be amazed by the size of the kitchen and the extra cabinetry installed. Continuing on through the dining room, off to the right is the spacious living room with front closet. Moving down the hallway on the right is the washer/dryer enclosed by bi-fold doors, on the left is the main bathroom with full-size tub. Next is the 3rd bedroom and 2nd bedroom with plenty of room to grow. And finally, the Master Bedroom with ceiling fans, plenty of natural lighting from windows and the 2nd full bathroom. On this 1/2 acre lot, you will find plenty of green grass in the front & back yards. Located in the backyard is a large workshop with heat and electric and a large shed, all backing up to a common area for plenty of privacy and space. This one will not last long on the market...don't hesitate to make an appointment to show.
Location
State DE
County Kent
Area Caesar Rodney (30803)
Zoning AC
Rooms
Other Rooms Living Room, Dining Room, Primary Bedroom, Bedroom 2, Kitchen, Bedroom 1, Attic
Basement Dirt Floor
Interior
Interior Features Primary Bath(s), Kitchen - Island, Butlers Pantry, Ceiling Fan(s), Water Treat System, Kitchen - Eat-In
Hot Water Electric
Heating Heat Pump - Electric BackUp, Energy Star Heating System, Programmable Thermostat
Cooling Central A/C, Energy Star Cooling System
Flooring Vinyl
Equipment Cooktop, Oven - Self Cleaning, Dishwasher, Built-In Microwave
Fireplace N
Window Features Energy Efficient
Appliance Cooktop, Oven - Self Cleaning, Dishwasher, Built-In Microwave
Laundry Main Floor
Exterior
Garage Spaces 3.0
Utilities Available Cable TV
Water Access N
Roof Type Pitched,Shingle
Accessibility None
Total Parking Spaces 3
Garage N
Building
Lot Description Level, Open, Front Yard, Rear Yard, SideYard(s)
Story 1
Foundation Concrete Perimeter, Crawl Space
Sewer On Site Septic
Water Private/Community Water
Architectural Style Ranch/Rambler
Level or Stories 1
Additional Building Above Grade
New Construction N
Schools
Elementary Schools W.B. Simpson
School District Caesar Rodney
Others
HOA Fee Include Snow Removal
Senior Community No
Tax ID NM-00-10404-02-3100-000
Ownership Fee Simple
Acceptable Financing Conventional, VA, FHA 203(b), USDA
Listing Terms Conventional, VA, FHA 203(b), USDA
Financing Conventional,VA,FHA 203(b),USDA
Read Less

Bought with Shirlene J Mann • RE/MAX Horizons
GET MORE INFORMATION





