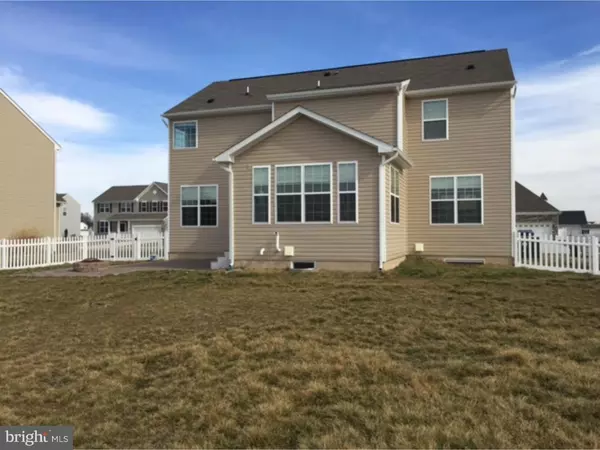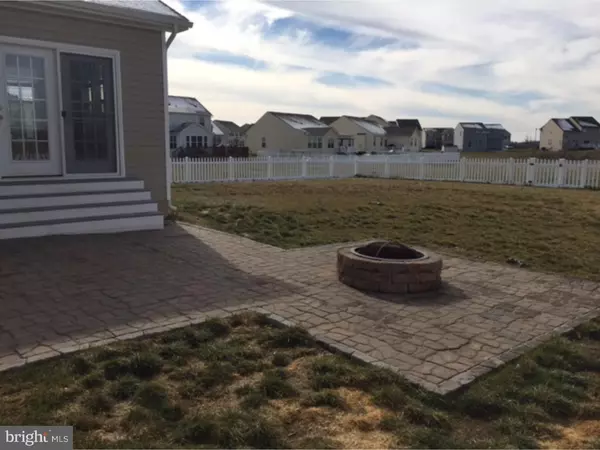For more information regarding the value of a property, please contact us for a free consultation.
49 CINNAMON WAY Magnolia, DE 19962
Want to know what your home might be worth? Contact us for a FREE valuation!

Our team is ready to help you sell your home for the highest possible price ASAP
Key Details
Sold Price $295,000
Property Type Single Family Home
Sub Type Detached
Listing Status Sold
Purchase Type For Sale
Square Footage 2,672 sqft
Price per Sqft $110
Subdivision Chestnut Ridge
MLS Listing ID 1003966487
Sold Date 05/27/16
Style Contemporary
Bedrooms 4
Full Baths 2
Half Baths 1
HOA Fees $36/ann
HOA Y/N Y
Abv Grd Liv Area 2,672
Originating Board TREND
Year Built 2014
Annual Tax Amount $1,045
Tax Year 2015
Lot Size 10,780 Sqft
Acres 0.25
Lot Dimensions 77X140
Property Description
Almost new construction.. This home is barely 2 years new. Located in beautiful community in the CR school district with endless amenities. The community club house features swimming pools for all ages, fitness center, game room, party room, and playground. This home is the The Hancock III model. It's a 4 bedroom 2.5 bath and 2 car garage and a designer kitchen with morning room. Kitchen also has a large bonus island, granite counter tops, Stainless Steel build in appliances with dual oven and hardwood floors. The home has upgraded vanities in bathroom with master bath, that has large garden tub and large separate shower. The master bedroom offers his and hers large walk-in closets. Laundry is located upstairs as well. The basement is insulated and already framed out and cable run. The basement also has a rough out for a wet bar and an additional bathroom. The back yard is fenced in and displays a beautiful paver patio and fire pit. Walk into this home with some equity. It's move in ready and priced to sell. Don't pass it up put it on you list to view.
Location
State DE
County Kent
Area Caesar Rodney (30803)
Zoning AC
Rooms
Other Rooms Living Room, Dining Room, Primary Bedroom, Bedroom 2, Bedroom 3, Kitchen, Family Room, Bedroom 1, Laundry, Attic
Basement Full, Unfinished, Outside Entrance
Interior
Interior Features Primary Bath(s), Kitchen - Island, Butlers Pantry, Dining Area
Hot Water Electric
Heating Gas
Cooling Wall Unit
Flooring Wood, Fully Carpeted, Vinyl, Tile/Brick
Equipment Cooktop, Oven - Wall, Dishwasher, Disposal, Built-In Microwave
Fireplace N
Appliance Cooktop, Oven - Wall, Dishwasher, Disposal, Built-In Microwave
Heat Source Natural Gas
Laundry Upper Floor
Exterior
Exterior Feature Patio(s)
Garage Spaces 4.0
Fence Other
Amenities Available Swimming Pool, Club House, Tot Lots/Playground
Water Access N
Roof Type Shingle
Accessibility None
Porch Patio(s)
Attached Garage 2
Total Parking Spaces 4
Garage Y
Building
Story 2
Sewer Public Sewer
Water Public
Architectural Style Contemporary
Level or Stories 2
Additional Building Above Grade
New Construction N
Schools
Elementary Schools W.B. Simpson
School District Caesar Rodney
Others
HOA Fee Include Pool(s),Snow Removal,Health Club
Senior Community No
Tax ID NM-00-11203-10-3600-000
Ownership Fee Simple
Security Features Security System
Read Less

Bought with George W Becker • RE/MAX Horizons
GET MORE INFORMATION





