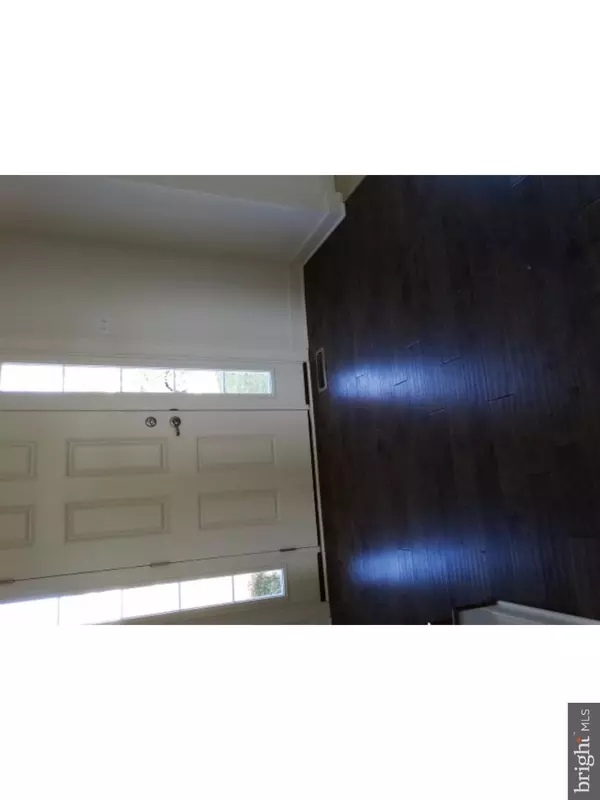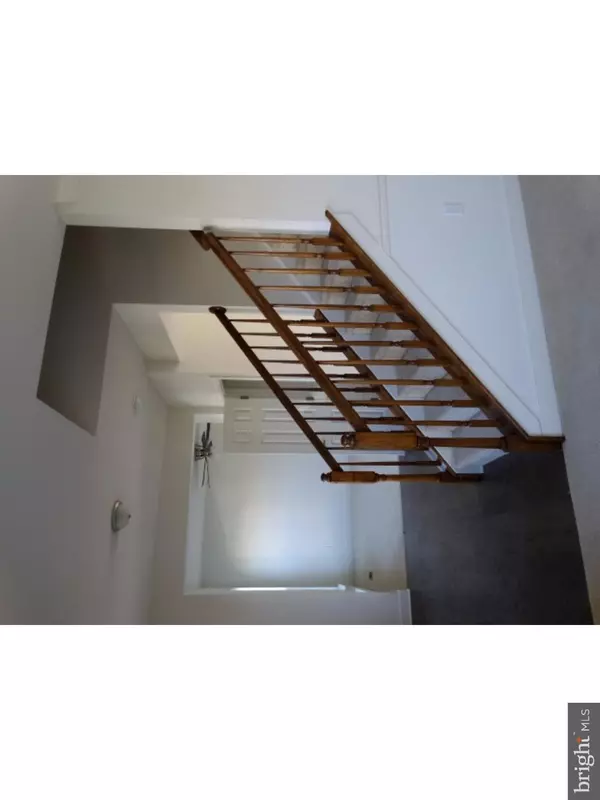For more information regarding the value of a property, please contact us for a free consultation.
838 WINDROW WAY Magnolia, DE 19962
Want to know what your home might be worth? Contact us for a FREE valuation!

Our team is ready to help you sell your home for the highest possible price ASAP
Key Details
Sold Price $284,900
Property Type Single Family Home
Sub Type Detached
Listing Status Sold
Purchase Type For Sale
Square Footage 3,285 sqft
Price per Sqft $86
Subdivision Chestnut Ridge
MLS Listing ID 1003966291
Sold Date 02/06/17
Style Contemporary
Bedrooms 4
Full Baths 2
Half Baths 1
HOA Fees $25/ann
HOA Y/N Y
Abv Grd Liv Area 2,190
Originating Board TREND
Year Built 2008
Annual Tax Amount $1,207
Tax Year 2016
Lot Size 0.256 Acres
Acres 0.26
Lot Dimensions 80X140
Property Description
A Great Way To Start The New Year. A complete remodel in 2016! This 2839 Sq Ft home features all of the fine qualities you demand for upscale living. Stainless Steel appliances, Subway tiled backsplash, top of the line fixtures, engineered Birch flooring throughout with a lifetime warranty. Formal dining room, formal living room, great room have top of the line berber carpeting. Kitchen and Bathrooms flow with Shaker cabinets and quartz countertops. Your master bath might as well be called a spa bath! The BubbleMassage? Air Bath Hydrotherapy tub will be perfect after a long day. The separate shower is tiled with Marmi Reali fine porcelain stoneware. There is also 649 sq ft finished lower level with walk out. Freshly stained tiered deck out back overlooking a berm. Two car garage and security system finishes this home off perfectly. Close to Routes 1 and 13, minutes from Dover AFB, convenient to shopping, restaurants and schools. Add this to your tour today, move in for the New Year!
Location
State DE
County Kent
Area Caesar Rodney (30803)
Zoning AC
Rooms
Other Rooms Living Room, Dining Room, Primary Bedroom, Bedroom 2, Bedroom 3, Kitchen, Family Room, Bedroom 1
Basement Full, Outside Entrance
Interior
Interior Features Primary Bath(s), Butlers Pantry, Ceiling Fan(s), Kitchen - Eat-In
Hot Water Natural Gas
Heating Gas
Cooling Central A/C
Flooring Wood
Fireplaces Number 1
Equipment Dishwasher, Disposal, Energy Efficient Appliances, Built-In Microwave
Fireplace Y
Appliance Dishwasher, Disposal, Energy Efficient Appliances, Built-In Microwave
Heat Source Natural Gas
Laundry Upper Floor
Exterior
Exterior Feature Deck(s)
Garage Spaces 4.0
Water Access N
Roof Type Shingle
Accessibility None
Porch Deck(s)
Total Parking Spaces 4
Garage N
Building
Story 2
Sewer Public Sewer
Water Public
Architectural Style Contemporary
Level or Stories 2
Additional Building Above Grade, Below Grade
New Construction N
Schools
Elementary Schools W.B. Simpson
School District Caesar Rodney
Others
Senior Community No
Tax ID NM-00-12101-01-1100-000
Ownership Fee Simple
Security Features Security System
Acceptable Financing Conventional, VA, FHA 203(b), USDA
Listing Terms Conventional, VA, FHA 203(b), USDA
Financing Conventional,VA,FHA 203(b),USDA
Read Less

Bought with Jessica Fisher • BHHS Fox & Roach-Concord
GET MORE INFORMATION





