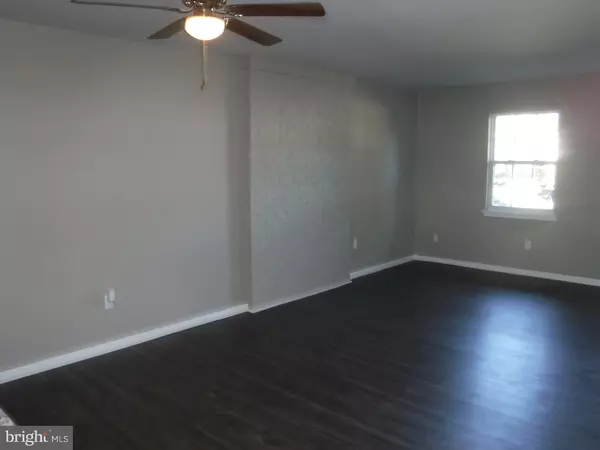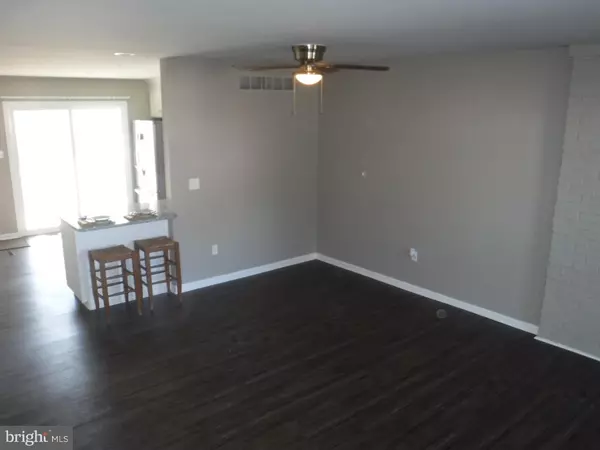For more information regarding the value of a property, please contact us for a free consultation.
810 WOODCREST DR Dover, DE 19904
Want to know what your home might be worth? Contact us for a FREE valuation!

Our team is ready to help you sell your home for the highest possible price ASAP
Key Details
Sold Price $130,000
Property Type Townhouse
Sub Type Interior Row/Townhouse
Listing Status Sold
Purchase Type For Sale
Square Footage 1,296 sqft
Price per Sqft $100
Subdivision Woodcrest
MLS Listing ID 1003965809
Sold Date 12/29/16
Style Traditional
Bedrooms 2
Full Baths 1
Half Baths 1
HOA Fees $33/ann
HOA Y/N N
Abv Grd Liv Area 1,296
Originating Board TREND
Year Built 1983
Annual Tax Amount $767
Tax Year 2016
Lot Size 2,611 Sqft
Acres 0.06
Lot Dimensions 18X145
Property Description
Location, location, location this newly remodeled town home is ready to go! Just minutes off the beaten path this cozy townhouse comes with granite countertops,42" cabinets,stainless steel appliances, washer and dryer in laundry area. Designer lighting and ceiling fans,fresh paint, new carpet. Jack and Jill bathroom with dual vanity sinks,mirrors and lighting. Basement has been dry locked, painted and ready for your imagination. Enjoy long summer nights in the screened in porch off the kitchen with extra storage room. This home is just off Rt 13 ,minutes to Dover Downs, hospital and easy access to Rt 1. Home was professonally cleaned and treated for mold and comes with a transferable warranty.
Location
State DE
County Kent
Area Capital (30802)
Zoning RG3
Rooms
Other Rooms Living Room, Primary Bedroom, Kitchen, Bedroom 1, Attic
Basement Full, Unfinished
Interior
Interior Features Ceiling Fan(s), WhirlPool/HotTub, Kitchen - Eat-In
Hot Water Electric
Heating Heat Pump - Electric BackUp, Forced Air
Cooling Central A/C
Flooring Fully Carpeted, Vinyl
Equipment Built-In Range, Dishwasher, Refrigerator
Fireplace N
Appliance Built-In Range, Dishwasher, Refrigerator
Laundry Main Floor
Exterior
Exterior Feature Porch(es)
Water Access N
Roof Type Shingle
Accessibility None
Porch Porch(es)
Garage N
Building
Lot Description Level, Front Yard, Rear Yard
Story 2
Foundation Brick/Mortar
Sewer Public Sewer
Water Public
Architectural Style Traditional
Level or Stories 2
Additional Building Above Grade
New Construction N
Schools
High Schools Dover
School District Capital
Others
Senior Community No
Tax ID 2-05-06715-05-0500-000
Ownership Fee Simple
Acceptable Financing Conventional, VA, FHA 203(b)
Listing Terms Conventional, VA, FHA 203(b)
Financing Conventional,VA,FHA 203(b)
Read Less

Bought with Monica G. Leblanc • Diamond State Cooperative LLC
GET MORE INFORMATION





