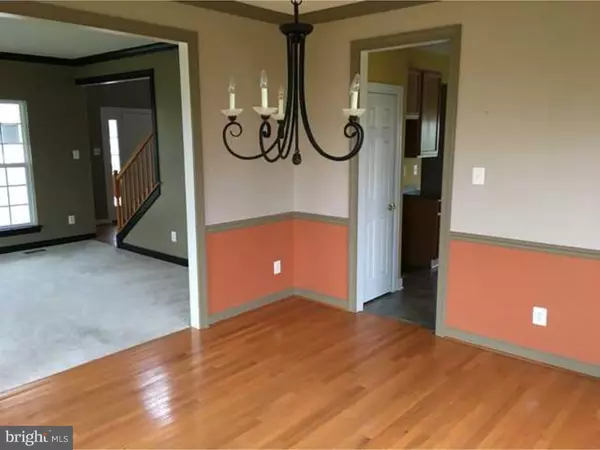For more information regarding the value of a property, please contact us for a free consultation.
35 GRAIN CT Magnolia, DE 19962
Want to know what your home might be worth? Contact us for a FREE valuation!

Our team is ready to help you sell your home for the highest possible price ASAP
Key Details
Sold Price $203,999
Property Type Single Family Home
Sub Type Detached
Listing Status Sold
Purchase Type For Sale
Square Footage 2,499 sqft
Price per Sqft $81
Subdivision Chestnut Ridge
MLS Listing ID 1003965289
Sold Date 01/24/17
Style Colonial
Bedrooms 4
Full Baths 3
Half Baths 1
HOA Y/N N
Abv Grd Liv Area 2,499
Originating Board TREND
Year Built 2007
Annual Tax Amount $1,379
Tax Year 2016
Lot Size 8,954 Sqft
Acres 0.21
Lot Dimensions 47X192
Property Description
Stop by and check out this lovely 4 bedroom, 3.5 bath home located in Chestnut Ridge! This property is in the well sought after school district of Caesar Rodney! This home has a spacious kitchen connected to the dining room for easy access to dine from the kitchen! Kitchen is equipped with tile flooring, granite counter-tops, hardwood cabinetry, with an island. Right off the kitchen there is a den with fireplace, and double sliding doors that go out to the backyard! Bedrooms have wall-to-wall carpeting with plenty of space in each room. 2-car attached garage, large backyard, and a full basement ready for those final finishing touches! This is a HUD property Case number 071-111627, Sold "AS IS". All offers will need to include proof of funds, which include the case # & address. Caution: utilities are off. Buyers" rep will need to be present for all showings & inspections. All property information incl "property condition report" available on the web. Water may not be able to be turned on due to condition. Use & Occupancy are at buyer's expense. Buyer's representative to obtain City Certs. Trans. will need to close within 45 days for Owner Occupants and 30 days for Investors. EHO.
Location
State DE
County Kent
Area Caesar Rodney (30803)
Zoning AC
Rooms
Other Rooms Living Room, Dining Room, Primary Bedroom, Bedroom 2, Bedroom 3, Kitchen, Bedroom 1, Other
Basement Full, Unfinished
Interior
Interior Features Kitchen - Eat-In
Hot Water Electric
Heating Electric
Cooling Central A/C
Fireplaces Number 1
Fireplace Y
Heat Source Electric
Laundry Main Floor
Exterior
Garage Spaces 5.0
Water Access N
Accessibility None
Attached Garage 2
Total Parking Spaces 5
Garage Y
Building
Story 2
Sewer Public Sewer
Water Public
Architectural Style Colonial
Level or Stories 2
Additional Building Above Grade
New Construction N
Schools
Elementary Schools W.B. Simpson
High Schools Caesar Rodney
School District Caesar Rodney
Others
Senior Community No
Tax ID NM-00-12101-02-0800-000
Ownership Fee Simple
Special Listing Condition REO (Real Estate Owned)
Read Less

Bought with John A Carter • Keller Williams Realty Central-Delaware
GET MORE INFORMATION





